Revised 25 January 2022
Accepted 25 November 2022
Available Online 10 January 2023
- DOI
- https://doi.org/10.55060/s.atssh.221230.002
- Keywords
- Russian churches
Three-part composition
Reign of Tsar Peter the Great - Abstract
This article is devoted to a key problem in the history of Russian church architecture at the turn of the 17th-18th century: the combination of innovative spatial solutions with traditional schemes of building churches. This study analyzes the phenomenon of preserving the three-part composition of the building with the location of the temple, refectory and bell tower on the same east-west axis, which was created in the Late Middle Ages and continued to remain relevant during the transition from the Middle Ages to the New Time. The article uses the method of forma-stylistic comparative analysis of monuments and their systematization with the involvement of bibliography and archival sources (primarily on destroyed objects). As a result of the work carried out, several variants of three-dimensional compositions were revealed among the temples with a three-part axial solution erected during the specified period in Moscow, the Zamoskovny Region and remote regions of Russia. The relevance of the article is due to the insufficient study of this issue. The results obtained can be used in writing sections on the history of Russian church architecture of the reign of Peter the Great, compiling guides to individual regions, and conservation and restoration documentation on monuments.
- Copyright
- © 2022 The Authors. Published by Athena International Publishing B.V.
- Open Access
- This is an open access article distributed under the CC BY-NC 4.0 license (https://creativecommons.org/licenses/by-nc/4.0/).
1. INTRODUCTION
In the Russian sacred architecture of the 17th century, the three-part composition of a church building with the location of the church itself, the refectory, and the bell tower along one axis was widely used. According to experts, it was formed in the monastic construction of the previous century, and in the 17th century it was spread everywhere [1]. For more than a hundred years, that compositional solution has been called a ‘ship’ in Russian Art History literature [2]. It continued to be used in the religious architecture of the late 17th – early 18th century, during the reign of Tsar Peter the Great. At this time, the dominant position was taken by the Naryshkin style, which was formed in the second half of the 1680s and has remained relevant for three decades, until the decree banning stone construction in all regions except St. Petersburg, was issued by Tsar Peter I in 1714. The turn of the 17th–18th century was an extremely interesting period in the history of Russian architecture. Thanks to the powerful influx of European influences in Russian domestic sacred architecture, a large number of new types of ecclesiastic buildings appeared; they remained in demand over the next two centuries. An exemplary history of tetraconch churches is noteworthy: they were known in Russian architecture from the early 16th century, but became widespread precisely in the period in question [3].
Among the main vectors of influence, experts indicate the architecture of Ukraine, the architecture of Catholic Poland, and Protestant Holland. The emergence of centric and tripartite compositions of the churches, as well as the active spread of the tiered forms, primarily the composition of octagon on a quadrangle, is associated with Ukrainian influences. Tetraconchs and tripartite churches were common in various regions of Ukraine in the 17th century. Traditionally, it is believed that the main influence came from the Left-bank Ukraine after its annexation to Russia in 1654. According to Ukrainian experts, the beginning of the construction of five-domed stone cross-shaped churches in Ukraine was started with the building of the Assumption (Intercession) Church in Nyzkinichi, in Volyn’ (Western Ukraine) in the mid-17th century. Later, this type took a developed shape under the influence of wooden architecture and became widespread in other Ukrainian lands: in Kiev, Chernihiv, and Poltava Regions in the late 17th – early 18th century [4]. The tripartite form of the church also came to Russian architecture from Ukraine [5].
Polish architecture influenced, first of all, at the formation of a new system of decoration, which was used both in churches with traditional compositional solutions and in innovative tiered buildings [6]. An important role in the development of the new style was also played by Dutch architecture, the influence of which was carried out primarily through the acquaintance of Russian masters with Dutch architectural drawings [7].
At the same time, Russian masters preserved the traditional forms of churches, trying to give them a modern look through the use of individual details of compositions and new architectural decoration. An example of such careful preservation of traditional forms included the three-part arrangement along the longitudinal axis of the church crowned with five domes on a hill of kokoshniks, a refectory, and a tent-shaped bell tower of Moscow's St. Nicholas Church on Bolvanovka (1697–1712; architect O.D. Startsev). Some features of the new style successfully penetrated the volumetric and spatial composition traditional for Moscow: a two-story composition, the symmetry of façade divisions, the regular arrangement of windows with the Naryshkin style of architraves on the façades, as well as the emphasized elongation of the church and tent-shaped bell tower. The monument, a late example of a combination of the ‘ship’ type and an innovative system of decoration, has retained the role of an important urban planning object dominant to this day (Fig. 1).
In general, the combination of tradition and innovation in the Russian sacred architecture of the Naryshkin style is the main research interest of the author. Separate studies are devoted to the genesis of the bell tower type of the gate monastery church and its further distribution in the architecture of the modern time [8], as well as the formation of new types of churches under the bells and churches-bell towers in the late 17th – early 18th centuries, their interaction with the previous tradition and further distribution in Russian sacred architecture [9]. The published materials continue the theme of studying an important cultural phenomenon in the national heritage: careful preservation of traditional compositions in Russian sacred architecture of the late 17th – early 18th century.
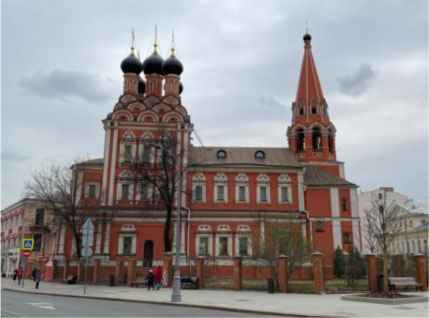
St. Nicholas Church on Bolvanovka (1697–1712, architect: O.D. Startsev). Photo by Yu.A. Zinkova, 2022.
2. PARTIAL PENETRATION OF TIERED FORMS INTO AXIAL COMPOSITION (CHURCH–REFECTORY–BELL TOWER)
Among the traditional five-domed churches with a refectory, and a bell tower, built in the Naryshkin style, two more options for completing the main part of the church, which is a cube covered with a domical vault, can be noted. In both cases, the masters abandoned the traditional hill of kokoshniks, making choice for other solutions. The head drums take on a faceted shape. In the first version, the central dome becomes two-tiered. Examples are two remarkable Moscow churches: the Resurrection Church in Kadashi (1695; bell tower 1713; customers: a merchants’ family the Dobrynins). This church is a vivid example of the combination of tradition and innovation in the architecture of the Naryshkin style. The five domes and the lowered three-part apse, typical for the architecture of Moscow in the middle and the third quarter of the 17th century, are raised to the high basement of the first floor. The resulting tiers are emphasized in the crowning part of the composition with the steps of ‘cock’s combs’ and the two-tiered composition of the central dome with windows. Customers of that church were obviously inspired by the image of the patrimonial tiered Church of the Intercession in Fili (1690–1693; customer: Boyar L.K. Naryshkin), a reference monument that gave the name to the style itself, accepted by specialists and associated with the name of the famous customer. But at the same time, the masters wanted to preserve the traditional five domes and a three-part composition (church – refectory – bell tower). The main construction work at the church in Kadashi was carried out, apparently, after the construction of the church in Fili, and it was completed by 1695. The tent-shaped bell tower was added, in our opinion, in 1713, already at the final stage of the formation of the Naryshkin style. It resembles the bell tower of St. Nicholas Church on Bolvanovka, but has a tiered shape, combined with a traditional tent (Fig. 2).
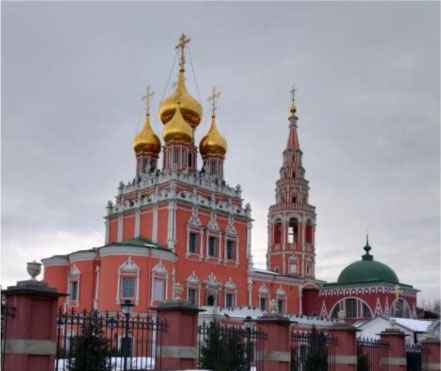
Resurrection Church in Kadashi (1695, bell tower 1713). Photo by the author, 2022.
The same variant of the three-part composition of the five-domed church with a two-tiered central dome was presented in the Church of the Deposition of the Robe on Donskaya (1701; customers were Tsarina Evdokia Fedorovna Lopukhina and Tsarevich Alexei Petrovich). The façades of the quadrangle are decorated with rich white stone shells, dating back to the architecture of the Archangel Cathedral of the Moscow Kremlin and reminiscent of the customer's belonging to the royal family [10]. The windows are flanked with twisted columns with broken tops. A tent-shaped bell tower adjoins the refectory from the western side.
Another version of the five-domed churches of the Naryshkin style, set up as a ‘ship’ with a refectory, and a tent-shaped bell tower placed on the same axis, is a five-domed structure with five two-tiered drums. An example of such composition in Moscow is the Church of St. Michael the Archangel in Troparevo (1693; the customer is the Novodevichy Convent). The decoration of the monument is fully designed in the Naryshkin style. The windows of the first and second rows of the quadrangle, clearly located one under the other, developed the Naryshkin style architraves, to which there correspond with carved brackets. Portals are decorated with more complicated tops with palmette shells. The quadrangle has an attic of decorative kokoshniks (3 x 3), which is cut off with a complicated unraveled cornice, and a figured roof.
The Moscow district (posad) Church of St. Nicholas the Miracle-maker in Vorobino (1690–1693), which has not survived to this day, belonged to the same variant1. The church, similar in architecture to that one in Troparevo, but simpler decorated with elements of the Naryshkin style and various ornamental patterns. The quadrangle was crowned with a two-tiered five-domed top part, placed on a four-pitched roof, under which a frieze of kokoshniks (4 x 4) passed. Another example of a ‘ship’ church crowned with a two-tiered five-domed structure is the manor (votchina) Church of the Nativity of the Virgin in the village of Rozhdestveno-Suvorovo, Mytishchi District, Moscow Region (1694–1697; customer, Prince F.Yu. Baryatinsky) [12]. The similarity of the overall composition and individual details of the decoration suggests participation of the same builders group (artel) in the construction of the St. Nicholas Church and the Nativity Church.
Thus, the group of churches, which are the object of our study, reveals a close connection between the old and the new in the three-dimensional composition. The traditional scheme of the churches in question (bell tower – refectory – church), the tent-shaped bell tower, and the three-part altar easily coexist with the two-tiered form of five drums and the developed Naryshkin style decoration. The main dominant volumes of the church and the bell tower remain traditional: a quadrangle covered with a domical vault and a tent-shaped bell tower.
Among the five-domed churches with two-tiered drums, having a three-part axial composition with a church, a refectory, and a bell tower set along one axis, one building ordered by the Stroganovs should be mentioned: it is the Smolensk Church in Gordeevka, Nizhny Novgorod (1694–1697; the customer is an eminent person G.D. Stroganov). In this case, the tiered forms penetrate into the five domes themselves, as well as into the shape of the bell tower. The refectory is very small and almost unreadable in the overall volume-spatial composition of the building. The church is decorated with excellent white stone ornament – the craftsmen obviously used Western European engravings to create it.
There is an interesting feature observed in provincial constructions. Among buildings of the composition “church – refectory – bell tower” often the church remains completely traditional: five-domed with round drums and a three-part rounded apse, and innovative forms penetrate into the image of the bell tower only. Examples are: the Kazan Church in the village of Kiyasovo, Stupino District, Moscow Region (1701), as well as the destroyed Annunciation Churches in Nizhny Novgorod (1696), and Yuryevets-Povolzhsky (1701, now Ivanovo Region) [13].
An important step in mastering new forms was the use of the new typology of the octagon on the quadrangle, penetrating into the three-dimensional composition of the church itself, and its connection with the old ‘ship’ scheme. A similar group of monuments includes the St. Nicholas Church in the village of Ozeretskoye (Dmitrovsky District, Moscow Region), erected in the patriarchal estate by a bricklayer Maxim Parfenyev in 1704–1708. The octagon, crowned with one head, is set on a double-height quadrangle. A three-part apse adjoins from the east, and a refectory and a tent-shaped bell tower adjoin from the west, the top of which was built on in the early 19th century. In the decoration of the church, there is a combination of traditional features (portals decorated with mounted decor) and architectural details of the Naryshkin style (windows flanked with columns and architraves with broken tops of an unusual shape) (Fig. 3).
The Church of the Burning Bush in Novaya Konyushennaya Sloboda (1707), which has not survived to this day, was close in architecture to the church in Ozeretskoe. Among the monuments remote from the center, one should mention the patrimonial All Saints Church in the village of Edemskoye, Kameshkovsky District, Vladimir Region (1691; customer landowner N.I. Akinfov). Another example is the St. John the Baptist Church in Volgograd (1700–1704), destroyed in Soviet times and recently restored in its old forms.
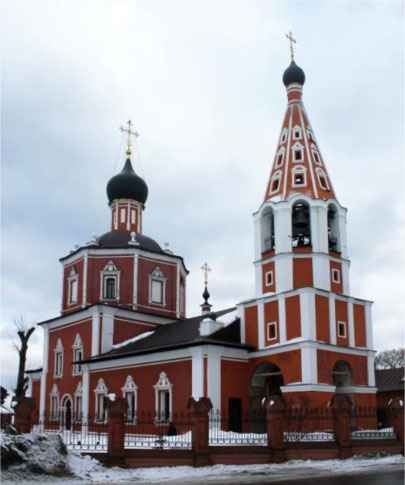
St. Nicholas the Miracle-Maker Church in Ozeretskoye (1704–1708). Photo by the author, 2022.
A similar solution is found not only in patrimonial or township churches, but also in the construction of a city cathedral. For example, it was used in the Assumption Cathedral of the town of Plyos (1699, now the Ivanovo Region). A small squat church is a simplified composition of an octagon on a quadrangle with a single semicircular apse. On the western side, there is a low refectory and a high tent-shaped bell tower, which serves as the main high-rise accent.
Sometimes, the church acquires an innovative original solution in the form of a five-domed octagon on a quadrangle, and a bell tower kept the same tent shape, as it is in the Trinity Cathedral in Verkhoturye (1703–1709).
3. FINAL CONNECTION OF TIERED FORMS AND AXIAL COMPOSITION (CHURCH–REFECTORY–BELL TOWER)
Buildings in which both the church and the bell tower receive tiered forms can be classified as more innovative. The destroyed St. George's Church in Nizhny Novgorod (1700–1702; the customer was merchant Pushnikov) can be considered the best example among the town churches of that typology [14] (Fig. 4).
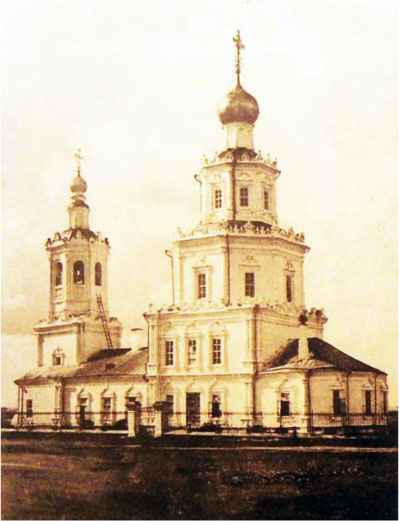
St. George's Church in Nizhny Novgorod (1700–1702). Photo by Dmitriev in Nizhny Novgorod, 1911.
The church was located on the Volzhskaya (Verkhnevolzhskaya) Embankment, located along the high bank of the Volga, representing the visible embodiment of a stone church-‘ship’. On one axis, there was a church, which was a high two-height quadrangle with two octagons set on it and a head on a faceted drum, a three-part altar from the east, a refectory equal in height to it from the west, and a high tiered bell tower. The façades were decorated with the characteristic Naryshkin style ornaments. There was a frieze of parapets of ‘cocks’ combs’ at the top of each tier. The windows were decorated with columns and architraves with torn tops. The architecture of this wonderful church needs a separate full-fledged study with the involvement of archival materials on the topic.
Among the Moscow churches with a tiered composition, and a line of a church and a bell tower, one can point out the Holy Trinity Church in Troitskaya Sloboda (1696–1708), erected in the city courtyard of the Holy Trinity and St. Sergius Monastery (Fig. 5).
A group of innovative buildings also includes estate constructions of the Moscow Region: the Smolensk Churches in Borodino, Mozhaisk District (1697–1701; customers: T.P. and P.T. Savelov) and in Krivtsy, Ramensky District (1703–1708; customer: Prince M.A. Volkonsky). The miniature church in Borodino is a two-story composition with two churches set one above the other. The altar of the lower church is traditionally oriented to the east. The windows of the lower church and the octagon have graphic frames. On the side façades of the quadrangle of the upper church, there are two windows on each side of the portal, above which there is an octagonal window – a characteristic element of the Naryshkin style (Fig. 6).
The traditional three-part scheme “church – refectory – bell tower”, having undergone certain changes, remains in demand both in township and patrimonial construction. In its updated form, it returns to the monastery buildings, an example of which is the refectory complex of the Solotchinsky Monastery, located not far from Ryazan (1688–1690s), the bell tower of which was added later, in 1735.
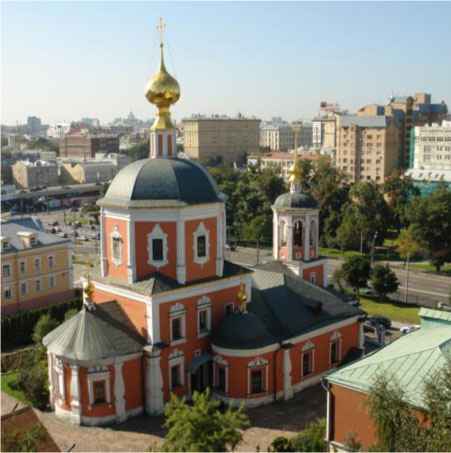
Holy Trinity Church in Troitskaya Sloboda (1696–1708). Photo from the monastic archive of the Holy Trinity and St. Sergius Monastery.
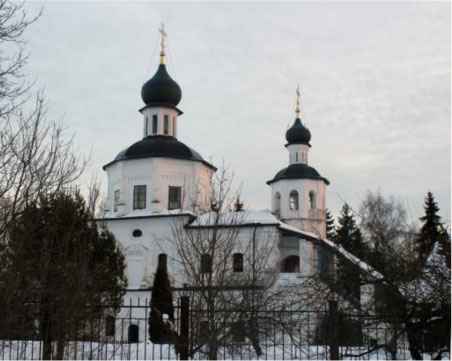
Church of Our Lady of Smolensk Icon in Borodino (1697–1701). Photo by the author, 2022.
4. CONCLUSION
In this article we consider the problem of preserving the traditional solution of the volume of the church of the ‘ship’ type, widespread in the 17th century, under the conditions of shaping the new Naryshkin style. Despite the powerful wave of various European influences during the reign of Tsar Peter the Great, coming from Ukraine, Poland, Holland, and other countries and leading to the emergence of innovative typological solutions, the old three-part scheme (church – refectory – bell tower) remains in demand and easily integrated into the arsenal of architectural solutions in the Russian church architecture of the transitional period. We observe the partial penetration of new forms into the old ‘ship’ scheme, manifested in a change in the shape of the five-domed church, or a complete penetration in transforming the church itself, turning it into an octagon on a quadrangle, and changing the shape of the bell towers from the tent-shaped into the tiered one.
Noteworthy, such monuments were erected in completely different genres. We find them among town churches, monastic and city cathedrals, as well as patrimonial churches. Interest in them is observed in various regions of Russia. The best monument of the ‘ship’ type, in which traditional and innovative forms are equally and harmoniously combined, can be considered the lost St. George's Church in Nizhny Novgorod, built on merchant order in the very beginning of the 18th century.
ACKNOWLEDGMENTS
This study is based on research supported by the Program of Fundamental Research of the Russian Academy of Architecture and Construction Sciences and of the Ministry of Construction, Housing and Utilities of the Russian Federation, 2022, topic 1.1.2.3.
Footnotes
REFERENCES
Cite This Article

TY - CONF AU - Natalia Merzlyutina PY - 2023 DA - 2023/01/10 TI - The Combination of Traditional Composition (Church – Refectory – Bell Tower) and Innovative Tiered Forms in Russian Sacred Architecture of the Late 17th – Early 18th Centuries BT - Proceedings of the 4th International Conference on Architecture: Heritage, Traditions and Innovations (AHTI 2022) PB - Athena Publishing SP - 11 EP - 17 SN - 2949-8937 UR - https://doi.org/10.55060/s.atssh.221230.002 DO - https://doi.org/10.55060/s.atssh.221230.002 ID - Merzlyutina2023 ER -









