Revised 25 January 2022
Accepted 21 November 2022
Available Online 10 January 2023
- DOI
- https://doi.org/10.55060/s.atssh.221230.004
- Keywords
- Architecture of China
Modular construction
Module
Origins of tradition
Successive development - Abstract
This article is devoted to the study of the origins of the basic principle of China's normative architecture: the principle of modularity. The author shows the most ancient examples of modularity manifestation both in the spatial structure of buildings in early dynasties and in wooden framework construction. Based on the analysis of proportions of the oldest wooden structures in China and Japan of the 6th-8th century, the main modular values used in Chinese wooden architecture were identified. The obtained data were also compared with the rules for modular construction, recorded in the treatise “Yingzao Fashi”, dating back to the 12th century.
- Copyright
- © 2022 The Authors. Published by Athena International Publishing B.V.
- Open Access
- This is an open access article distributed under the CC BY-NC 4.0 license (https://creativecommons.org/licenses/by-nc/4.0/).
1. INTRODUCTION
Modular structuring distinguishes China's ancient normative architecture from the vernacular. Modular construction indicates a high level of development of building art, so the principle of modularity begins to appear in Chinese architecture relatively late. The formation of modular architecture in its perfect form took an average of about a thousand years, but the trends towards the emergence of this principle can be traced since the Zhou Dynasty.
The most complete primary sources on the modular construction of Chinese normative architecture are the construction treatises “Yingzao Fashi” of 1103 and “Gongcheng Zuofa Zeli” of 1734, as well as studies of these treatises carried out by Chinese scientists Liang Sicheng, Liu Dunzhen, Chen Mingda, Wang Puzi and others. The works of such researchers as Fu Xinyan, Wang Guixiang, Wang Nan, Wang Shiren, Li Jing, Liu Chang and others are devoted to reflection of norms described in the treatises in Chinese building practice of architecture of 8th-19th century. At the same time, the problem of origins of modularity principle in China's normative architecture has not been systematically considered. There are works devoted either to individual objects, such as reconstruction of the sarcophagus of Prince Shedi Huiluo by Fu Xingyan and reconstruction of the Northern Wei dynasty Mintang by Wang Shiren, or some planning principles of ancient Chinese architecture, such as analysis of the Han emperors’ tombs structure by Wang Nan.
In this article, the author, based on the data of archaeological research, texts of primary sources and theoretical studies of Chinese scholars, analyzes the process of origin and formation of the principle of modularity in Chinese normative architecture.
In this article, the author analyzes the process of origin and formation of the principle of modularity in Chinese normative architecture, based on the data of archaeological research, texts of primary sources and theoretical studies of Chinese scholars.
2. THE OLDEST MANIFESTATIONS OF MODULAR CONSTRUCTION IN THE ARCHITECTURE OF CHINA
It is rather difficult to trace the beginning of the manifestation of modularity in Chinese architecture, in view of the fact that the early wooden structures of China have not survived to this day. However, indirect evidence, such as records in ancient texts, help shed light on this phenomenon. Thus, the description in the treatise “Kaogongji” of the most important ritual structure of the Zhou Dynasty – the Mingtang temple – indicates the possible use of a yan (筵) mat as a module for arranging its internal space: Mingtang temple “is measured by a 9 chi long [mat] yan, [each tang hall] from east to west is 9 yan, from south to north – 7 yan, height is 1 yan. Five shi halls, size of each shi is 2 yan” [1]. It is known that mats were used until the Tang Dynasty, thereafter along with the appearance of wooden chairs, they began to gradually fall into disuse. Nevertheless, Japanese architecture, which experienced the maximum influence of Chinese architecture during the Tang dynasty, has preserved this tradition to this day, and the modular construction of the space of Japanese houses, based on the size of tatami reed mats [2], is well known. This can be seen as an indirect proof of the assumption that the yan mat was used in ancient Chinese architecture as a module.
In addition, Chinese architectural historians have analyzed planning of large architectural complexes of the early dynasties, during which it was discovered that builders used a modular square grid of axes to lay out the territory before construction began [3]. This can be seen most clearly in the analysis of layouts of the imperial temples and tombs of the Han Dynasty (Fig. 1) [4].
However, if we talk about modularity in normative architecture, then we should mainly investigate the wooden framework, since the main norms and standards concern the regulation of its forms.
First of all, it is worth explaining why the wooden framework is so widespread in China. China is known for its rich deposits of natural stone; however, stone was used in construction to a very limited extent, at an early stage only in burial structures. The choice of building material was, according to some Chinese scientists [5], related to the worldview and in particular with the two opposites of yin and yang and the system of five elements of wu-xing. Residential houses were built mainly from wood, earth, brick (baked clay), namely, from materials that were part of the system of wu-xing five elements. In general, earth was extremely important for the Chinese. This element in the wu-xing system was located in the center, people themselves strove to be closer to the ground. This partly also explains the low-rise nature of Chinese buildings, when architectural complexes occupied very large territories, with a height of one or two stories. And from stone, as an element of the dark principle of yin, which was associated with death, burials were more often erected.
The question of choosing a framework as the leading structural system is mainly due to the region of origin of Chinese culture being in a zone of seismic activity, and over time Chinese builders realized that the framework is the most resistant to earthquakes. At that time, a popular expression appeared among the people: “The walls have collapsed, but the building is standing” [6], which eloquently shows that the walls had no bearing purpose.
The wooden frame structures appeared on the territory of China in the Neolithic period. An example of this is the Neolithic settlement of the Hemudu culture, which was widespread in the 6th–5th millennium BC on the territory of the lower reaches of the Yangtze River in modern Zhejiang Province [7].
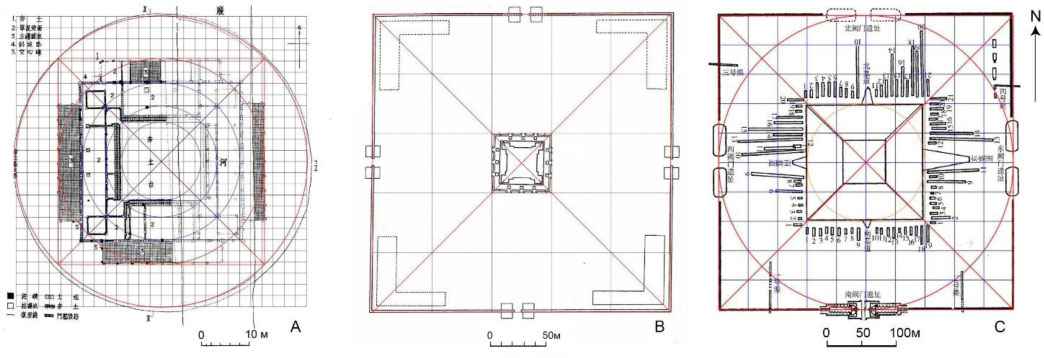
The use of a grid of axes in the planning of complexes for various purposes. Han Dynasty, Shaanxi Province, [4] – A: Mintang temple – B: one of the temples of Wang Mang – C: the tomb of Emperor Jingdi.
The area where the Hemudu culture spread was rich in wood, which became the main building material. Due to the peculiarities of the climate, residential buildings here began to be erected on piles. At the excavation site in the Yuyao area, the remains of square beams, floorboards, round supports, tree bark tiles and other elements of wooden structures were found. When connecting wooden structural elements, the builders used a cutting technique. This indicates a rather high level of development of building skills. Structural elements were often used several times and were interchanged. For example, an old beam could become a pile, a pole could become a beam. Floorboards were often made from old beams and posts. Presumably this system of interchangeability of wooden elements of buildings laid the foundation for the necessary proportionality of such elements.
The layout of the Neolithic buildings in the Yellow River basin did not have the regularity of the structures of the Hongshan culture. Nevertheless, the body of such huts also represented a protoframe, but at the initial stage without pronounced differences between the construction of walls and roofs [8]. Round houses of the late development period of the Neolithic settlement of Banpo began to be built using a more advanced technology [9]. Pieces of clay coating found during excavations allow us to judge that during this period the roof slopes begin to protrude above the wall surfaces, forming small cornices. And inside the huts, a complex system of beams was used.
Over time, the features of the wooden framework outlined in the Neolithic era were further developed, as evidenced by buildings of later cultures of the Bronze Age: Erlitou, Erligang, as well as the proto-state of Shang [10]. At this time, the scale of buildings increases significantly, and hence the size of structural elements. Found traces of pillars in the palaces of Erlitou, Yanshi, Panlong and Anyang show the presence of a fairly strict axial correspondence between the bearing elements in the transverse direction, suggesting rows of overlying beams above the pillars, which would form the basis of traditional Chinese timber framing. There is also a noticeable difference in the diameters of pillars of various buildings or pillars for various purposes. The largest were the main bearing pillars. And sometimes additional thinner pillars were installed under the roof eaves. These pillars supposedly supported the roof overhangs, which indirectly indicates that during this period of time structure of the dou-gong brackets was not yet formed [11].
The frame system itself was still far from perfect, and one can often see the mismatch of supports along the axes (Panlong) [12], the partial use of load-bearing walls (Erlitou, Panlong, Yanshi) [13], but some progress in comparison with the structures of the Neolithic period is visible.
To protect structures and walls from corrosion and decay from precipitation, it became necessary to extend the roof eave more. However, due to the natural features of the region, this eave structure had to be earthquake resistant. It was this requirement that gradually led to the emergence of the dou-gong bracket set. The most ancient way to support the roof eave was a construction of additional thin pillars that carried the cornice. The oldest of those are the pillars of dwellings in the provinces of Hubei and Shaanxi [11], built 5000–6000 years ago. These supports were installed outside the mud walls. In the Neolithic culture of Yangshao, this construction has already become generally accepted. In the later period of the Shang Dynasty, in order to prevent rotting of the supports, they were no longer buried in the ground, but began to be installed on a stone base. Then, in order to avoid getting wet from the rain, the cornice pillars were modified into consoles, resting against the pillars of the structure. Later, these consoles became shorter and more curved, becoming the prototypes of dou-gong brackets [14]. The earliest evidence of the appearance of the dou-gong bracket set dates back to the reign of the Zhou Dynasty.
As for the modular construction of a wooden frame, the lack of surviving structures of the early dynasties makes it difficult to answer the question of the presence of modular patterns in their proportions. Depictions of buildings on murals and reliefs, as well as ceramic models, were quite simplified, they can be used to judge the use of certain elements of the frame and their forms, but it is impossible to reliably speak about the use of modular construction, since all depictions have distorted proportions.
The only thing that indirectly indicates the lack of standardization of bracket elements in the early dynasties is the dou ceramic elements discovered in 1978 in the province of Hebei (Fig. 2), in the region of the kingdom of Zhongshanguo (414–296 BC) [15]. In one of the ceramic dou, burnt remains of wood are still preserved, possibly from the connection with gong wooden elements. No ceramic gong elements were found, so presumably at that time only wood served as the material for them. Many dou have small holes on their surface, which were necessary for the convenience of firing in the kiln.

Dou ceramic elements from the Zhanguo period found in Hebei province [15].
Sizes and shapes of the found dou elements are different. This suggests that at that time there was still no strict system of modular construction of dou-gongs, and their size varied depending on the specific structure. All parts of the dou were made without any strict system of proportions, in contrast to how it was later fixed in the “Yingzao Fashi” treatise of the Song Dynasty, when the proportions of the three parts of the dou (lower, middle and upper) were 4:2:4.
3. FIRST EVIDENCE OF THE USE OF MODULAR PROPORTIONS IN CONSTRUCTION OF A WOODEN FRAME
The earliest evidence of the existence of the simplest modular relationships can be found in the wooden sarcophagus of Prince Shedi Huilo (562), found in the province of Shanxi near the city of Shouyang (Fig. 3). The sarcophagus is made in the form of a wooden pavilion measuring 3.82×3.04 meters and is decorated with elegant carvings imitating wooden structures. After analyzing the preserved wooden parts, Fu Xinian reconstructed the facades of this sarcophagus [16].
Beams are laid on octagonal pillars of the sarcophagus. A cornice belt formed by the simplest dou-gong structures in the form of “one gong and three dou” rests on the beams. Forked gongs, typical elements for Chinese architecture of the 5th–9th century, are installed between the “one gong and three dou” brackets. Above the corner pillars there is a cross-shaped intersection of beams and brackets, without use of corner brackets turned at 45 degrees. Such a constructive solution was typical for the early architecture of China and indicates the insufficient development of the wooden frame of that period. Dimensions of all structural elements of the same type are equal, including the nature of the processing of dou and gong elements. This made it possible to analyze the ratios of the dimensions of structural elements for the use of modular dimensions.
The height of the gong elements is 82.5 mm, the width 52 mm, and length 252 mm. During the Song Dynasty, the smallest modular unit was a value equal to 1/15 of the height of the gong elements. So in this structure, the modular unit would be 82.5/15 = 5.5 mm.
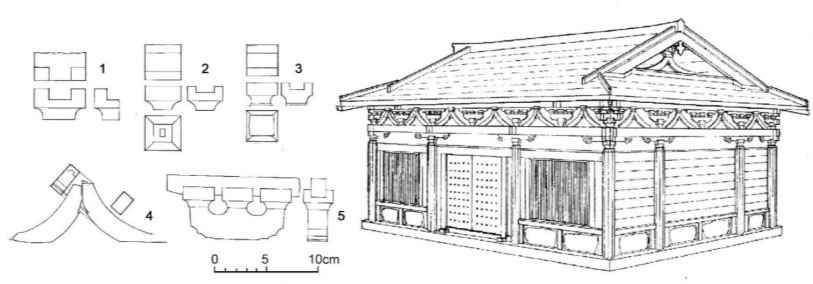
Reconstruction of the facade and details of the wooden sarcophagus of Prince Shedi Huilo (Shouyang District, Shanxi Province, 562) – 1: corner ludou element – 2: small ludou – 3: standard dou – 4: forked gong element – 5: “one gong, three dou” bracket [16].
| Element | Part | Dimension (mm) | Modular Units | According to “Yingzao Fashi” |
|---|---|---|---|---|
| Gong | Height | 82.5 | 15 | 15 |
| Width | 52 | 9.5 | 10 | |
| Length | 252 | 46 | 62 | |
| Beam | Height | 32.5 | 5.9 | 6 |
| Dou | Top length | 83 | 15.1 | 14 |
| Top width | 79.5 | 14.5 | 16 | |
| Height | 51.5 | 9.4 | 10 | |
| Corner ludou | Top width | 133.5 | 24.3 | 36 |
| Bottom width | 85 | 15.5 | 28 | |
| Height | 81 | 14.7 | 20 | |
| Pillar | Diameter | 111 | 20.2 | 21–30 |
The dimensions of some elements of the wooden decoration of the sarcophagus of Prince Shedi Huilo (562) and their comparison with the dimensions given in the treatise “Yingzao Fashi” (1103).
Table 1 shows that ratios of the bracket’s dimensions, the proportions of modular values, the height of beams cross section and the diameter of the pillars in the discovered sarcophagus of Prince Shedi Huilo are generally comparable with the dimensions recorded in the “Yingzao Fashi” treatise of 1103. The ludou elements located above the pillars are much smaller in this structure than in later buildings. However, if we compare their size with the imitation of wooden structures in the stone reliefs of the Tianlongshan caves of the Northern Qi (6th century) in the Taiyuan region, they look quite similar [16], which may indicate a typical construction of this period (Fig. 4).
The small size of the ludou supporting element can be explained since at that time design of the brackets was still insufficiently developed and small brackets did not create large loads on the ludou lower element.
This evidence shows a certain standardization of bracket sizes during the Northern Qi Dynasty (550–577), as well as the presence of a system of modular values proportionally similar to that described in the “Yingzao Fashi” treatise. At the same time, during this period the final formation of corner brackets with elements running at 45 degrees and carrying corner beams has not yet occurred. This did not allow the construction of large multi-tiered brackets, which means that the system of hierarchy according to the tiers of brackets could not yet be fully developed. The final formation of the structures of the corner brackets takes place only at the beginning of the Tang Dynasty, that is, in the 7th century, as evidenced by the wall paintings from the Mogao caves in Dunhuang [17]. Thus, it can be argued that the modular system was formed between the 6th – 7th century, i.e. the final formation of the normative architecture in China did not occur before the 6th century.
The studies of Fu Xinyan [3] and Li Baijin [18] show that during the reign of the Tang Dynasty (7th–10th century) there was a fairly well-developed system of modular correlations of structural elements of buildings. An example of this is the analysis of the proportions of the wooden frame of the main temple of the Foguangsi Monastery on Mount Wutai, Shanxi Province (Fig. 5).
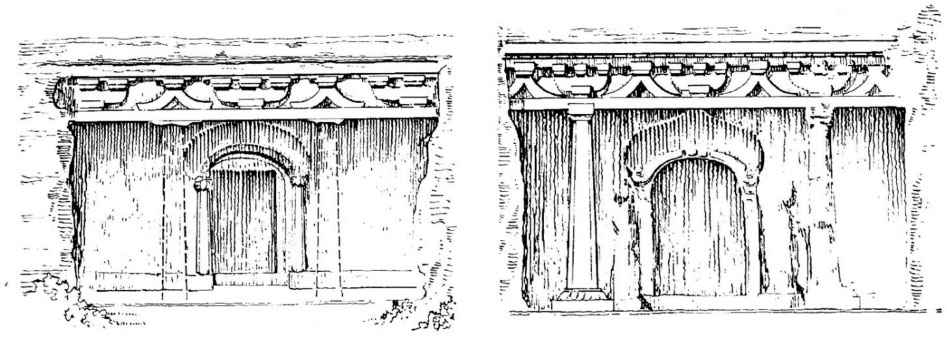
Facades of Tianlongshan cave temples (Taiyuan, Shanxi Province, 6th century) [16].
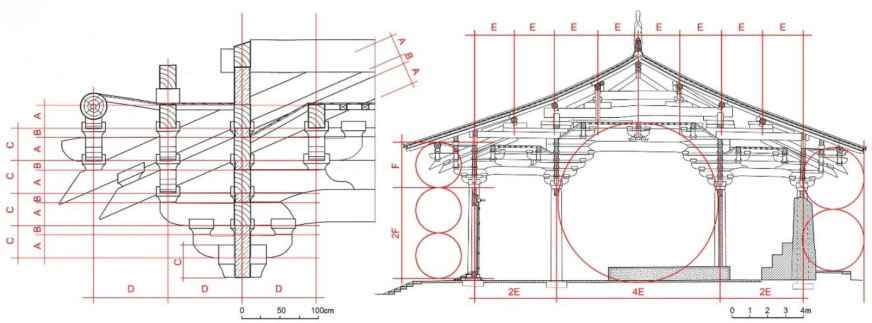
Analysis of the proportions of the bracket and section of the main temple of Foguangsi Monastery (Wutai County, Shanxi Province). Source: drawn by the author.
However, the size of the main modular unit here – the height of the cross-section of the bracket beam – is 31 cm, which in terms of the dimensional values of the Tang Dynasty (1 cun = 2.94 cm) was 10.5 cun. This is more than the maximum size of this module, specified in the “Yingzao Fashi” treatise (9 cun). If we take into account that this monastery itself is located in a remote place in the mountains, that is, it could not be of the same rank as the main imperial palace buildings, then during the Tang dynasty, the maximum value of this module could be even larger. According to Fu Xinian's reconstruction, the Hanyuandian throne hall of the Tang Damingong Palace, erected in 663, had a height of this module equal to 32.3 cm, or 11 cun [19]. That is, by the time the “Yingzao Fashi” treatise was written, the maximum size of this module had slightly decreased.
In addition to the dimensions of the bracket elements, the height of the pillar can also act as modular unit. Fu Xinian, studying rules of building wooden structures in China and Japan, found out that already in the earliest examples dating back to the 7th–9th century the height of the pillar served as the module [20].
He also convincingly shows that Japanese architecture of the Asuka (538–710) and Nara (710–794) periods can serve as a basis for studying Chinese architecture of the 6th–8th century, which unlike Japanese architecture, has survived much worse. Japanese pagodas of these periods demonstrate the use of the height of the column of the lower floor as a module (Fig. 6). Subsequently, in Chinese architecture, this module will be widely used in the construction of multi-tiered structures [3].
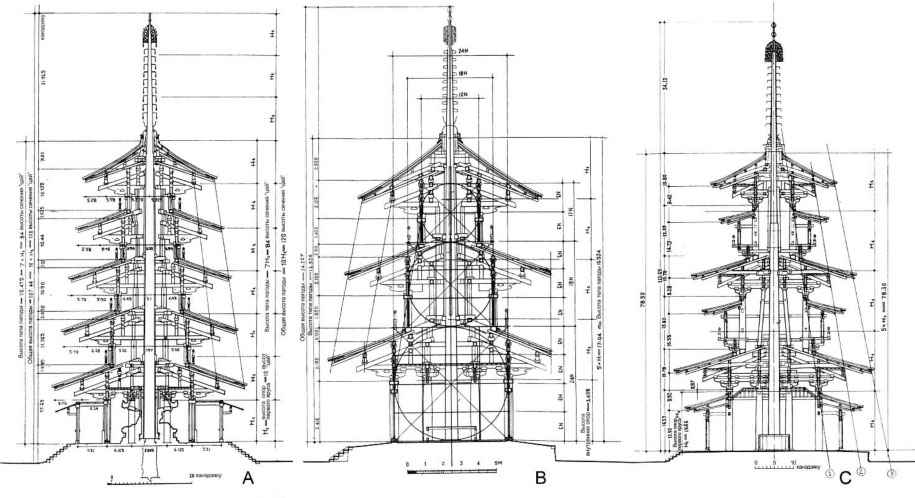
Analysis of the proportions of Japanese pagodas of the Asuka and Nara periods – A: the pagoda of the Horyu-ji monastery – B: the pagoda of the Hokki-ji monastery – C: the pagoda of the Yakushi-ji monastery [20].
4. CONCLUSION
The origin of the modular Chinese timber frame system begins in the Zhou Dynasty and ends no later than the 6th century. At this stage, the modular system of the wooden frame is refined and linked to the structure hierarchy system, which in its final form is presented in the “Yingzao Fashi” treatise [21].
Certain standards of volume-spatial constructions in Chinese architecture began to be fixed in the texts of treatises from ancient times, and by the 12th century they were formed into a full-fledged set of rules that was convenient in practical application. The presence of such strict regulation in construction, on the one hand, prevented the perception of architecture as one of the arts and gave it a place among the diverse crafts. On the other hand, the regulation and successive nature of building standards from different eras influenced the low variability of the forms and structure of Chinese normative buildings and became one of the most important factors in the stylistic originality and successive nature of the development of Chinese architecture.
ACKNOWLEDGMENTS
This study is based on research supported by the Program of Fundamental Research of the Russian Academy of Architecture and Construction Sciences and of the Ministry of Construction, Housing and Utilities of the Russian Federation, 2022, topic 1.1.1.5.
REFERENCES
Cite This Article

TY - CONF AU - Marianna Shevchenko PY - 2023 DA - 2023/01/10 TI - The Origin of Modularity in China's Normative Architecture BT - Proceedings of the 4th International Conference on Architecture: Heritage, Traditions and Innovations (AHTI 2022) PB - Athena Publishing SP - 25 EP - 32 SN - 2949-8937 UR - https://doi.org/10.55060/s.atssh.221230.004 DO - https://doi.org/10.55060/s.atssh.221230.004 ID - Shevchenko2023 ER -









