Revised 28 January 2022
Accepted 21 November 2022
Available Online 10 January 2023
- DOI
- https://doi.org/10.55060/s.atssh.221230.024
- Keywords
- Architectural heritage in post-Soviet Russia
Reconstruction of historical buildings
Scientific restoration - Abstract
This article is devoted to the topic of architectural heritage in the modern world, in particular in post-Soviet Russia. Several landmark historical architectural recreations, mostly destroyed temple structures, are considered. An attempt is made to analyze the “loud” Russian recreations to identify the specifics of each of them, mainly through the prism of new ideology and restoration axiology. The implementation of these recreations turned out to be a definite challenge to the established school and practice of scientific restoration in the country. The new priorities and goals often contradicted the existing professional experience and in essence represent a different paradigm in relation to the historical and architectural heritage than in the Soviet period. The issues of the influence of these heritage reconstructions on the revival of new Russian church building, on its style and iconography are also touched upon.
- Copyright
- © 2022 The Authors. Published by Athena International Publishing B.V.
- Open Access
- This is an open access article distributed under the CC BY-NC 4.0 license (https://creativecommons.org/licenses/by-nc/4.0/).
1. INTRODUCTION
One of the most fateful phenomena for the cultural heritage in the recent history of Russia was the radical change of the ideological vector in state policy, from which Perestroika actually began. First, it concerned the attitude to the religious sphere of life of Russian society and historical memory. At the turn of the century (and even millennia), a large-scale revision of the actions performed by the Soviet government in relation to its own history, national culture and the Church began to take place. In the decade from the late 80s to the late 90s, a number of state and public events were held under the sign of national “repentance”: the burial of the remains of the royal family, the revival of temples and shrines, and some others. According to the words of President Boris Yeltsin, said in 1998 at the Peter and Paul Fortress at the burial ceremony, “we are obliged to complete the century, which has become for Russia an age of blood and lawlessness, by repentance and reconciliation.”
In this context, several major landmark architectural recreations were carried out, mainly destroyed temple structures: the Cathedral of Christ the Savior, the Kazan Cathedral and the Iversky Gate on Red Square, the New Jerusalem Monastery on Istra and a number of others. The implementation of these recreations turned out to be a definite challenge to the established school and practice of scientific restoration in the country. A new ideological turn began to dictate new priorities and goals that were not mastered, often contradicted the existing experience and even the professional code of the Soviet restorer, and in essence represented a different paradigm in relation to the historical and architectural heritage than in the Soviet period. However, the understanding of the novelty of the paradigm came with time, and in practice everything was solved and mastered “on the march”. Each of these major recreations had its own face, representing different stages and facets of the new cultural process.
The subject of this article is the analysis of several “loud” recreations with an attempt to reveal the specifics of each of them, mainly through the prism of restoration axiology, but not only.
2. CATHEDRAL OF CHRIST THE SAVIOR
A milestone in the turn of ideological consciousness is the unexpectedly wide official celebration of the 1,000th anniversary of the Baptism of Russia in Soviet Russia. Leaving aside an analysis of this phenomenon, we’d fix only a “fork” between the call of the UNESCO General Assembly to celebrate “... the 1,000th anniversary of the introduction of Christianity in Russia as the largest event in European and world history and culture” and the words of Metropolitan Juvenal, a member of the Synod of the Russian Orthodox Church: “... we were sure that this would be a small family holiday”. From that moment on the idea of spiritual rebirth and repentance for the barbarities committed against national culture and the Church grows stronger and gradually captures both social movements and power structures. At the same time, in the year of the 1,000th anniversary, the idea of one of the most significant actions in this direction was born “from below”, at that time it was still quite “seditious”: the idea of recreating the Cathedral of Christ the Savior in Moscow with the aim of creating a new patriarchal center of the Russian Orthodox Church here [1].
Its chronicle is indicative for how the general idea of recreating temples destroyed by the Soviet government – monuments of Russian military glory (among which, as is known, the Cathedral of Christ the Savior was the first as a memorial to the victory of 1812) – was gaining strength and was reaching the state level. Programs were compiled for it and actions are performed, full of “counter-historical” symbolism.
So on 5 December 1990, on the anniversary of the explosion of the temple, the foundation stone of the chapel of the Sovereign Icon of the Mother of God was installed in the square by the pool. After a five-year public struggle, President Boris Yeltsin issued a decree on the restoration of the Cathedral of Christ the Savior and on Christmas Day, 1995, the solemn laying of the temple takes place.
Since that time, reconstruction of the temple began to be hurried, because the next symbolic milestone was the beginning of a new millennium, which should have been entered with an already completed redemptive act by a returned temple. Intermediate milestones are also being set. On the day of the celebration of the 850th anniversary of Moscow, the Patriarch consecrates the already fully erected walls of the temple. On the last day of the second millennium – 31 December 1999 – a small consecration of the temple took place. On 19 August 2000, on the feast of the Transfiguration, Patriarch Alexy II conducts a great consecration [2]. “Providentially, the consecration of the Cathedral of Christ the Savior was performed on the feast of the Transfiguration of the Lord. For the life of our Motherland is being transformed...”. This is how the first person of the Russian Orthodox Church appreciated the symbolic and semantic essence of this enterprise [3] (Fig. 1).
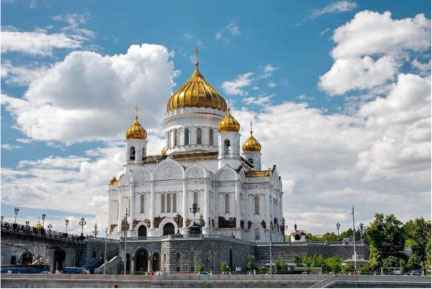
Reconstruction of the Cathedral of Christ the Savior in Moscow.
From this chronicle it is clear that this “recreation of the century” goes far beyond the classical restoration enterprise. In this case, the revival of the monument is interpreted primarily as a socio-political process. The primacy of the national-historical idea is obvious. Heritage marks not so much the historical past, subject to preservation and museification, “for memory”, as the historical future, subject to development and restoration of the interrupted thread of time. In addition to correcting the “mistakes of history”, this baton from the past had to be perceived and sent to the future.
Another vector quality of this enterprise is that it goes in the flow and in the context of the revival of church building in Russia itself. This confers him the properties of this process and type of architectural creativity, in contrast to classical methods of scientific restoration formed by this time. A landmark temple for the national tradition and the current historical moment is being restored from scratch. This was a complete remodel and in fact a new temple was being created, not just functioning, but also endowed with new, even more significant than before, functions and missions. The temple, having undergone all the vicissitudes of its fate, adopted new historical meanings, becoming a “hero of our time”: it gained fame as “martyr temple” in the Orthodox community, became a landmark ideological and even heroic act of the authorities at the turn of the general state policy, rehabilitated the authority of the national Church.
The idea acquires additional meanings (including architectural ones) and priorities, among which the priority of restoration “authenticity” and even “historical veracity” are not in the first place. The limits of the influence of these criteria can be defined as the common authority, the ideological potential of the prototype and its main parameters. Historical forms and details are carefully studied and concretized. Fortunately, many of them are perfectly preserved in museums and as inclusions in other buildings (for example, Moscow metro stations). But the more general principle of similarity turns out to be the leading one in the methodological tools of reconstruction. Let's call it iconographic. That is, a principle that sets certain formative parameters, but leaves certain freedom of new creativity within these limits. Looking ahead, we can say the iconographic component in general will become one of the leading methods of architectural recreations in the Russian practice of the following decades. It will occupy an equally significant place in the new church building as one of the variants of modern canonical creativity.
One cannot but agree with the opinion of Dmitry Shvidkovsky that “today it is not easy to do something comparable with tradition without violating tradition itself, preserving church canons in full. A modern temple already has additional functions… [4]. Any spiritual foundation develops in generations. It is not possible to ignore the talent of followers, performers, masters who create new tools, other opportunities for the realization of the creations of the past.” [5]
This can be fully attributed to the reconstruction of the Cathedral of Christ the Savior. The main actors and performers of the reconstruction are not restorers, but architects, sculptors, and painters. (A characteristic observation: among the main architects who took up this case, there are genetic carriers of the memory of national tragedies. This, in particular, is Andrey Obolensky, a direct descendant of the famous Russian princely family; Dmitry Solopov, grandson of the canonized New Martyrs of Russia).
The stylobate, erected instead of the demolished hill to the previous vertical mark, became the receptacle of new church spaces: the Lower temple, the museum, the Hall of Church Cathedrals and other premises of the Patriarch center. Without describing all the details of the erected complex, I will designate only those that are relevant to the subject.
The temple itself was recreated, quoting one of the popular information sources, “as a conditional external copy of its historical predecessor” [6]. It was built in historical planning and spatial parameters, but in new materials and according to modern structural and construction technologies: reinforced concrete (using a monolithic frame) with marble cladding (instead of historical brickwork, lined with marble and white stone). The restoration part itself focuses most of all on the finishing part of construction: the finishing of facades and crowning parts, interior design. But even here, the Academy of Arts, which was responsible for this work, did not strictly follow the scientific and restoration rules, but acted mainly based on iconographic similarity of the reproduced forms to the historical model. Zurab Tsereteli, for example, who supervised sculptural works on facades, radically changed the appearance and material of bas-reliefs, and consequently the image of the facades: bronze castings instead of stone sculptures.
It would not be too much of a stretch to qualify this recreation as part of the process of style formation accompanying the general revival of Russian cult architecture, with all its canonical and formative searches, proceeding largely in the stylistic paradigm of postmodernism. This is evidenced by the fact that the Cathedral of Christ the Savior has become an organic part of a newly created architectural complex (and on the urban scale of the center of the capital), which has absorbed a significant range of these architectural searches and trends. The architecture of new “stylobate” spaces is indicative in this respect.
The Lower Transfiguration Church (architect Andrey Obolensky, who became one of the leaders of the new Russian church-building), fully following the leading “national-redemptive” idea, develops it further into the history of this place. It is being built in memory of the women's Alekseevsky monastery, which was located on this site, destroyed by order of Nicholas I for the construction of a new temple. This destruction was also perceived quite tragically and overgrown with legends and gloomy prophecies. The main altar in honor of the Transfiguration of the Lord and two small chapels in honor of Alexy the Man of God and the “Tikhvin” Icon of the Mother of God are being restored here. The historical idea is accepted as the leading one in the architectural concept of the Lower Church. It is integral and canonically traditional. Elements of its vaulted rooms date back to the style of the 17th century. Moreover, the main principle of the entire object (rigidly regulated by deadlines) also applies here: achieving the effect of historical architecture by applying new technologies1 [7].
In contrast to the historical stylization of the Lower Temple, the architectural concept of the Hall of Church Cathedrals is much more innovative and thus more indicative for understanding the general stylistic paradigm (Fig. 2). An absolutely new public space of a cult character was created, that has no analogues in domestic architecture as an architectural genre. Tradition and modernity meet here. The author of the Hall, architect Dmitry Solopov, was a master of “Soviet modernism”, the creator of a large number of public buildings with extensive public spaces. But unlike Andrey Obolensky he has never worked with cult and historical architecture before.
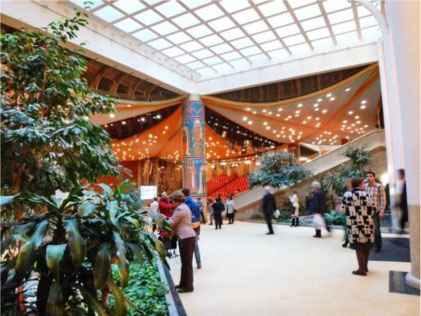
The Hall of Church Cathedrals.
The Hall of Church Cathedrals was designed as a multilevel complex-flowing space that unites the hall, foyer and galleries into a single spatial whole. The architectural task of the Hall also included a symbolic and canonical component, completely new for the Soviet architect. In general, a rather unique iconographic concept has been formed. It consisted in the active saturation of ultramodern architectural forms with canonical and historical reminiscences in the form of concretely pictorial associative images and direct “quotations”, which is characteristic for the style of postmodernism. This is the theme of paradise gardens, solved quite specifically-figuratively: the murmuring of fountains, the greenery of living “tabernacles” made up of plants from the Holy Land, Cyprus, Mount Athos and other holy places; bird figures on branches, natural heavenly light through zenith lanterns. This is the theme of the hall ceiling: “canopy” – the starry Christmas sky; and “covers” – membranes attached to four round painted columns, “literally” quoting those from the interior of the Kremlin Assumption Cathedral. The bowl of spectator seats itself is solved in the form of a cross.
What role in this complex is assigned – according to the main state-ideological orientation – to architectural forms? On the one hand, the architecture had to carry a pronounced symbolic historicism, and in the algorithm of reconstruction, the maximum possible historical authenticity. On the other hand, it should be relevant to the significant current historical moment and the updated status of the temple itself. The third important component was development, a promise for the future.
This complex architectural task has found solutions destroying stereotypes. The format of the complete remake, so undesirable from the point of view of scientific restoration, turns out to be the most optimal in this case. The prevailing iconographic accentuation of the execution of this remake gave the necessary share of freedom for modern additions to the historical structure and image without essential damage to them, obtaining the desired result at different architectural levels, from urban planning to interiors. Dramatic changes in technologies, materials and some other elements of the temple have found adequate justification in its own history, brought to the brink of historiosophy, associated with the fate of the country. This is the truth of the new temple and it is valuable in itself.
As for the general complex of the temple and its new religious and public buildings, two main formative approaches can be distinguished here: historical stylization (wooden chapel and Lower Church) and a variant of postmodernism (the Hall of Church Cathedrals). I believe it’s useless to assess how they are appropriate here or not. This is a “cast” from a historical moment: the existing state of minds, intra-social processes, creative reactions and Russian architecture and art itself.
3. KAZAN CATHEDRAL AND THE RESURRECTION (IVERSKY) GATE
In comparison the reconstruction of historical buildings on Red Square looks more “chamber” and conservative. This refers to the Kazan Cathedral and the Resurrection (Iversky) Gate (Fig. 3, Fig. 4). Carried out a few years earlier, they became signs of the same political and ideological turn in Russian reality. It seems quite successful to compare the cycle of these recreations with post-war reconstructions, when the very fact of recreating lost historical buildings-milestones, was much more important than how it was done. In this case, the temple-monument of national military glory was also recreated: the Kazan Cathedral, as it is known, was erected by Prince Dmitry Pozharsky in honor of the victory of 1612. And the Resurrection Gate with the Iver Chapel was always an original part of Moscow and Red Square. It is important that both buildings were the keepers of all-Russian shrines, the popularly revered images of the Kazanskaya and Iverskaya Mother of God.
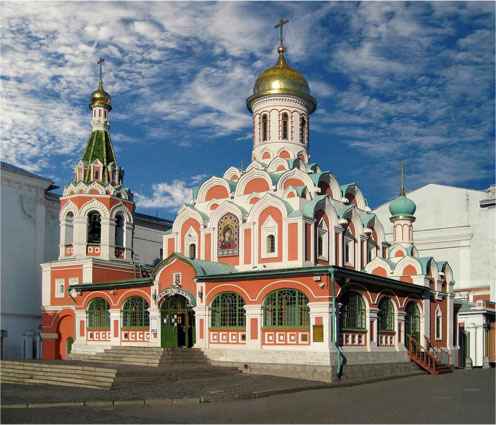
Reconstruction of the Kazan Cathedral on the Red Square in Moscow.
In this case, the reconstruction was carried out according to the project of the architect-restorer Oleg Zhurin. The general modus of the work carried out was scientific and restoration based on the entire corpus of professional standards: on archaeological data, dimensional drawings and crocs made by P.D. Baranovsky during the restoration of the late 20s and before the destruction (concerning the Kazan Cathedral), on the available archival and pictorial material, analogues. However, there were methodological solutions in this enterprise that distinguished it from the restoration standards adopted at that time. Firstly, this new model was built to its original appearance, i.e. for the 17th century, although the data corpus for this period was far from being exhaustive. Both structures had several construction periods and came to the time of their destruction in the 1930s in a very different form from the original, with significant historical layers. The existing pictorial material, especially photographic, was also appropriate. If we talk about the Kazan Cathedral, then Peter Baranovsky managed to make his restoration discoveries and works only on the temple building itself. There are no sufficient materials for the galleries, much less for the bell tower, rebuilt in the 19th century; only archaeological data, written sources, a foreshortened image in a painting by F.Y. Alekseev (or his school) of 1800. Nevertheless, despite the incompleteness of the data and the value attitude already established in the restoration community towards historical layers in line with the “Venice Charter”, restorers and coordinating bodies accept and implement this rather “romantic” design decision.
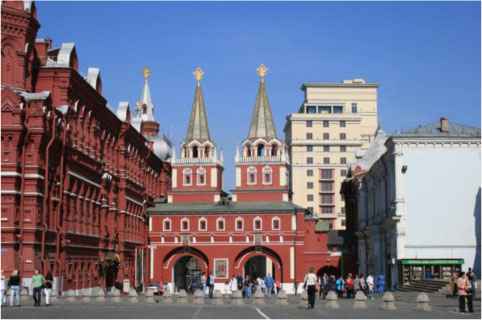
Reconstruction of the Resurrection (Iversky) Gate on the Red Square in Moscow.
This position, despite its apparent inconsistency, is understandable in line with the same general cultural paradigm that developed during this period. The share of historical romanticism seems natural and even inevitable in the wake of new patriotic upsurge, especially when possibility of returning the seemingly hopelessly lost “reference points” of historical and national symbols appears. That's what the author of the project himself thinks about it. “Reconstruction of the monument is primarily a repetition of its ancient forms, symbolism embodied in the material, … the resumption of its original functions. The reconstruction of the monument is a material embodiment of the most important historical events that the people and the state considered it necessary to leave in memory for a long time” [8]. The substantive priority of the architectural and restoration project in this case is the historical moment of its creation, capturing a landmark event for the nation. It was the simultaneous architectural forms that were most important, even if they were conjectural, as carriers of an authentic idea, which in fact was the real reason and essence of this particular restoration.
4. NEW JERUSALEM MONASTERY ON ISTRA RIVER
A decade later – in 2009 – another large-scale reconstruction started: the New Jerusalem Monastery in Istra. In this case, a large architectural ensemble was being restored, including the urban-planning one, the so-called Russian Palestine (Fig. 5).
The basic idea of this re-creation continues to be dominated by the building of a broken connection of times and the return of national shrines. But the nature of the implementation is significantly changing, as well as the accents in the problem being solved.
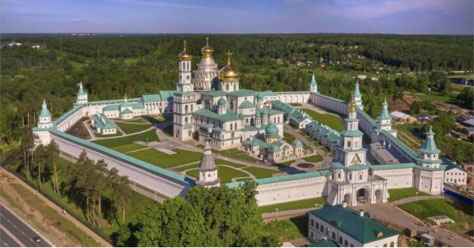
Reconstruction of the New Jerusalem Monastery (Resurrection Monastery) on the Istra River.
As is known, the construction of the Resurrection Monastery on the Istra, called “New Jerusalem”, as an “architectural icon” or rather as an accurate reproduction of the Church of the Holy Sepulchre and holy places of Jerusalem, was the largest enterprise of Patriarch Nikon and all Russian architecture in the middle and second half of the 17th century.
After serious destruction during the World War II, the monastery buildings were restored several times. The most famous masters of their time (A.V. Shchusev, P.D. Baranovsky, S. Toropov, M. Chernyshev, etc.) were involved in this restoration. But due to the large number of destructions, methodological disagreements, unsuccessful decisions with subsequent dismantling, it became a restoration “delayed construction”.
The degree of the general ideological intensity of this enterprise was already much lower. The New Jerusalem Monastery was not among the monuments “repressed” and demolished by the Soviet power. It also didn't recover from scratch. Besides the experience of such recreations has already appeared… Nevertheless, a whole “echelon” of new problems has arisen, characterizing the next stage in the process of returning the national architectural heritage to active life too. It was with the latter, i.e. with giving the monument its historical function that is the Patriarch monastery, that the main body of emerging problems and contradictions was connected.
Their essence boiled down to the difference between two approaches to restoration of historical buildings: ecclesiastical and scientific. It is important to note that this time the reconstruction was entirely in the hands of an authoritative scientific restoration organization.
The fact is that the establishment of liturgical practice in a number of positions began to conflict with the methodology of scientific restoration. On the other side, the church adaptation appeared to be new for the experience of Soviet restoration.
Schematically, the differences in the approaches can be outlined as follows.
For the ecclesiastical vision, the historicism of the form, aestheticism or stylistic affiliation are not valuable in themselves, and do not seem to be an authoritative basis for its preservation or restoration. The historical value of a form and a place is determined mainly by its spiritual meaning. Consequently, it gives grounds for a selective, evaluative attitude towards the monuments of the past: something is accepted, something is rejected, and when recreated, new creativity is also allowed as a form of manifestation of one's own piety.
Another important requirement of ecclesiastical use is the integrity and glory of the recreated temple, which excludes ruins and even fragmentation restoration.
As for the position of scientific restoration, it is characterized by a single-valued priority of the authenticity of the form as evidence of the historical past in any of its manifestations. Hence there is a desire to preserve precisely this material authenticity and, in the case of reconstruction, to the utmost reliability. The highest self-worth also has the artistic qualities of the monument, its stylistic affiliation, which preservation and restoration is an end in itself.
This position corresponds to a fundamental rejection of both a critical assessment of the historical form and independent creativity, and in the field of methodology, conservation (including ruins) and fragmentary restoration are acceptable and adequate.
The reconstruction of the New Jerusalem Monastery has become a platform for working out compromises between these two often-conflicting approaches. Here are a couple of typical examples.
One of the most acute disputes arose around the baroque decoration of the Resurrection Cathedral lost during the explosion. During the previous restorations the collapsed northern wall of the cross part of the cathedral was restored. The question arose about its decorative design. From the point of view of scientific restoration, two solutions could be the most optimal:
Recreating the stucco decoration of the middle of the 18th century, the original samples of which have been preserved on the surviving parts of the monument and in the images;
Leaving the newly rebuilt western wall untreated as a kind of monument to the historical fate of the monument and restoration of the 20th century (for example, as done in the interior of the Spassky Cathedral of the Spas-Andronikov Monastery).
However, the priestly authorities of the monastery resisted both decisions. The emptiness of the wall, which carries an important symbolic load in the iconography of the temple, contradicts service usage. The restoration of the Baroque stucco in full, which consisted mostly of cherub heads made in the manner of the Elizabeth Baroque and resembling more playful “putti” than heavenly powers, also caused the user's rejection from the point of view of the correspondence of this style to the spiritually strict meaning of this place – the passion, crucifixion and burial of Christ. According to the abbot of the monastery, the temple “shook off” the excess decor, and we should not restore the “mistakes of history”.
Monastic proposals for the restored forms were often reduced to reproducing the original plan of Patriarch Nikon. But the Patriarch's plan was not fully implemented, and the speculation and completion of unfulfilled historical undertakings and projects from the point of view of scientific restoration norms is unacceptable. At the same time, the format of a complete remake seemed to untie hands… The issue was resolved by the unexpected intervention of Patriarch Kirill. To the question of the abbot of the monastery, he answered briefly: “Do as it was.”
A similar discussion broke out around the restoration of the central iconostasis of the Resurrection Cathedral, which was completely lost. Patriarch Nikon intended to make special tiled iconostases in the cathedral. He managed to make some of them – and some of them have survived to this day – but the main central iconostasis remained unfulfilled, in any case, no traces of this work or information about it have reached us. There was reliable information about the high iconostasis of the end of the 17th century – a 7-tiered, in the style of “Naryshkin baroque” – which stood in the cathedral until the middle of the 20th century. The iconostasis has repeatedly been subjected to alterations over the current centuries, including stylistic ones, but it has retained its basis. Traces of its abutment to the walls, archival descriptions and graphic materials, including photographs, were found. It was offered and could be reconstructed by restorers.
However, the monastic authorities insisted on the construction of a low tiled iconostasis, in fulfillment of the plan of Patriarch Nikon and guided by certain functional and aesthetic considerations. The high iconostasis covered, in their opinion, a richly designed altar space with spiritual tiled inscriptions, important in a symbolic and educational sense. Besides it made it difficult to perform service acoustically and spatially.
Both positions had their own “truth”. Therefore, it was necessary to work out a compromise; and it took place. A “conciliar” decision was made: to restore the iconostasis by the end of the 17th century. The basis for this decision was the conclusion based on research that all subsequent alterations on the iconostasis were essentially attempts to preserve original appearance so that it corresponded to the ideas of the time. It was decided to support the same principle in our time.
As for the authenticity of materials and modern technologies, the way of compromise prevailed here too. Characteristic in this regard was the decision of the “shatyor” (hip roof) of the Resurrection Church. The previous restoration one made of metal blocks, erected in the 1980s, was decided to be dismantled in favor of recreating a more historically true wooden “shatyor” of the middle of the 18th century. However, the historic wooden structure has been reinforced with modern metal ties in accordance with the current building regulations (Fig. 6).
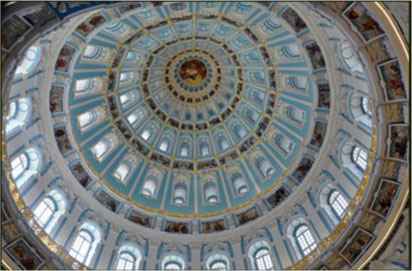
Rotunda of the Resurrection Church in New Jerusalem: interior view.
One more methodological point, characteristic of this monument, should be mentioned. Restoration in this case could not and should not be carried out on any optimal date or the original plan, due to peculiarities of the architectural history of the object itself.
The architecture of the New Jerusalem Monastery was formed under the influence of exceptional factors. In addition to the traditional forms of the monument, the forms of the sample – the Jerusalem Temple of the Holy Sepulchre – participated in the forming of its architecture. The idea originally embedded in its architecture remained the leading one in its entire construction history until the beginning of the 20th century and continued to influence its further shaping. Partially this also applies to the very embodiment of Patriarch Nikon's idea. Strictly speaking, the patriarch himself could not cope with its full-fledged incarnation. The monastery and even the cathedral remained unfinished and the main hip roof soon collapsed. But the idea continued to be realized in subsequent epochs, including greater technical compliance with its scale. Therefore, all historical contributions have equal value. This had fundamental impact on the whole concept of recreation.
5. CONCLUSION
Summing up we note that the above-mentioned large-scale recreations of historical religious buildings, which took place one after another, created a precedent for new methodological experience and even the emergence of a new strategy in domestic approaches to heritage preservation. It is different from the classical scientific restoration formed in the Soviet period. Having arisen in the wake of the ideological reorganization of the life of Russian society, it had to solve fundamentally different tasks. Traditional priorities of heritage preservation – authenticity, material historical authenticity, scientific validity, etc. – appeared “in the shadow” of new ideological demands, on the one hand, and the problems of revived functionality (especially cult), on the other. It is hardly possible to attribute this to flaws or insufficient professionalism of execution, such was the dictate of historical necessity.
The acquired experience of adaptation, in particular of the church, turned out to be important, and two-sided. For the Church it is also an experience of coexistence with cultural heritage objects and within them. In the methodological aspect, this is the rehabilitation and scientific development of such techniques as “additional components” and “remakes”, which are inevitable when recreating destroyed monuments and their historical function. And also their professional development in order to avoid outright “fantasy” and fakes. In the language of theoretical categories it is replacing the deficit of the category of “authenticity” with increased attention to the “historical truth”.
These “experiments” were repeated in other cities with other temples (for example, in Tula, Yaroslavl, Kaliningrad, Vyborg, etc.). However, as this strategy spread, the associated risks began to be identified. Recreations, especially large ones, are economically costly, and must have sufficient “moral” validity that covers all the disadvantages of the historical untruth of a complete remake. A preliminary assessment of the recreations is necessary from the point of view of their sufficient justification: symbolic, functional, social and ideological, and most importantly, the further viability of the restored structure.
ACKNOWLEDGMENTS
The reported study was funded by the Science and Technology Development State Program of the Russian Federation within the Program of Fundamental Research of the Ministry of Construction, Housing and Utilities of the Russian Federation and the Russian Academy of Architecture and Construction Sciences, 2022.
Footnotes
In the process of developing the project of the Lower Temple, an invention was made in the field of construction technology: a method of erecting spatial shells and vaults by means of “shotcrete from below” on a special metal frame. This made it possible to complete the vaults of the Lower Temple in a difficult construction situation on time and with high quality. Subsequently, all the vaults and domes of the Upper Cathedral of Christ the Savior, the Hall of Church Cathedrals and other areas of the complex were erected in the same way.
REFERENCES
Cite This Article

TY - CONF AU - Tatiana Vyatchanina PY - 2023 DA - 2023/01/10 TI - Reconstruction of Historical Buildings in the Context of Russian Restoration Experience of the Last Three Decades BT - Proceedings of the 4th International Conference on Architecture: Heritage, Traditions and Innovations (AHTI 2022) PB - Athena Publishing SP - 185 EP - 192 SN - 2949-8937 UR - https://doi.org/10.55060/s.atssh.221230.024 DO - https://doi.org/10.55060/s.atssh.221230.024 ID - Vyatchanina2023 ER -









