Revised 25 January 2022
Accepted 7 December 2022
Available Online 10 January 2023
- DOI
- https://doi.org/10.55060/s.atssh.221230.027
- Keywords
- Cultural weaving
Traditional commercial blocks
Explicit weaving
Implicit weaving
Form darning
Functional reconstruction - Abstract
Most of the old city centers are usually traditional commercial blocks. The renewal of traditional commercial blocks is an important part of urban renewal. In the long-term historical development process, the traditional urban commercial blocks have formed the spatial characteristics of “multi-culture”, “function compound” and “front shop and back house”. How to realize the cultural revival, functional reconstruction and community building of the block is the focus of thinking. This article takes the renewal and reconstruction of Yiyang Second Street in Enyang as an example and innovatively proposes the renewal concept of “cultural weaving”. There are two main weaving methods: one is explicit weaving, which mainly realizes the darning of the spatial form of traditional commercial blocks through cultural base weaving, multicultural scene collage, etc.; the other is implicit weaving, which mainly realizes the reconstruction of the internal functions of traditional commercial blocks through traffic reconstruction, commercial space reconstruction, and community building. The two major weaving methods eventually drive the systematic renewal and upgrading of the block from the inside out, which in turn activates the entire urban renewal in order to make it a sample model of local construction.
- Copyright
- © 2022 The Authors. Published by Athena International Publishing B.V.
- Open Access
- This is an open access article distributed under the CC BY-NC 4.0 license (https://creativecommons.org/licenses/by-nc/4.0/).
1. INTRODUCTION
In Chinese cities, traditional commercial blocks are places where the most concentrated civil cultural scenes take place. Formation of traditional Chinese commercial blocks originates from residential areas, which exist depending on certain living circles and rely on the consumption support of residents in the blocks to grow. The spatial form of intermixing of commerce and residence and front shop and back house nourishes the growth of business forms of various scales [1]. At the same time, in the long-term evolution process, the blocks have also integrated the multicultural characteristics of various historical periods. Commercial activities and cultural characteristics have attracted many tourists, which has created a block space with function compound and shared by multiple groups (tourists, businesses, residents and workers). In 2012, China's urbanization rate exceeded 50%, ushering in an important transition period from the incremental era (emphasis on quantity) to the stock era (emphasis on quality), and the demand for urban renewal in China has risen rapidly. In November 2016, against the background of “bottom-line thinking and stock development”, the first national top-level urban renewal policy “Guiding Opinions on Further Promoting the Redevelopment of Urban Inefficient Lands” was promulgated. The large-scale renovation of old cities in China has officially begun. Most of the old city centers are usually traditional commercial blocks and the transformation of commercial blocks is an unavoidable part of the renovation of old urban areas.
Here, it is necessary to clarify the difference between a commercial street and a commercial “block”. The commercial street is a single linear space, which is the combination of the traffic function and the commercial function and is also an integral part of the commercial block. The commercial block is composed of composite space of point, line and surface, its spatial function is compound, and it's also an “urban reception room”, which needs to serve the community and carries the city's public activities. But the biggest difference between commercial streets and commercial blocks is that commercial streets can rely on the city's magnetic poles to exist, while commercial blocks need to establish their own magnetic poles. If a commercial block exists in isolation and becomes a single linear space, it will not be able to carry the public activities of the city as an “urban reception room” due to the lack of spatial nodes and open space, which will also limit the deepening of tourism experience and leisure consumption.
To sum up, the traditional commercial blocks in the old city have many labels, such as point-line-surface space, function compound, multi-group sharing, serving the community, urban reception room, multicultural characteristics and so on. Therefore, the transformation of traditional commercial blocks needs to consider the needs of diversified stakeholders and combine the characteristics of the blocks to build new magnetic poles. Culture is a good catalyst (a medium), through which it can establish the spiritual core of a region and realize the transformation from “street” to “block”. Under this circumstance, this article innovatively proposes the renewal concept of “cultural weaving” and tries to propose a new renewal mode. That is to say, the renewal strategies such as darning of external form and reconstruction of internal functions are used to promote the regeneration of traditional commercial blocks from the inside out and create a compound block space paradigm that integrates commercial, residential, cultural and tourism functions.
2. CULTURAL WEAVING RENEWAL
The original meaning of weaving refers to the process of repeatedly interlacing, masking, and arranging long strips with certain regularity, interlacing or hooking each other to form an orderly arrangement, and combining the required patterns and shapes. Weaving in a broad sense refers to the technology of forming a plane or a three-dimensional shape through the repeated overlapping process of linear or strip-shaped materials [2]. Its original intention not only contains the dynamic behavior characteristics of production, construction and combination, but also implies the overall external appearance of integrity and connection, and finally endows it with certain functions. At present, the art of weaving has penetrated into all aspects of life and all walks of life, including architectural design, interior design, and landscape design. But it rarely “crosses” into the field of space planning and design. For a culture with very abstract meanings, cultural revival has always lacked an operable “means”, and cultural weaving has found a feasible path for cultural revival.
The cultural weaving in this article refers to the extraction of local cultural elements and the use of certain weaving methods to integrate them into the entire traditional commercial block renewal process to create an urban memory IP with local cultural attributes. There are two main weaving methods for applying local culture to renewal and reconstruction design of traditional urban commercial blocks: The first is explicit weaving, that is, the darning of external space forms, including cultural base weaving, traffic reconstruction, commercial space restructuring, etc.; the second is implicit weaving, that is, the reconstruction of internal space functions, including multicultural scene creation (collage), community building, etc. Through two major means, the systematic renewal and upgrading of the block from the inside out will be finally realized (Fig. 1).
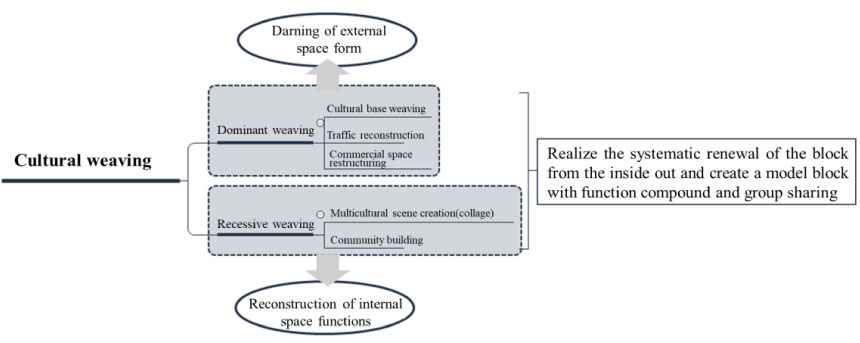
Schematic diagram of the renewal strategy of the concept of “cultural weaving”.
3. RENEWAL PRACTICE OF YIYANG SECOND STREET IN ENYANG IN THE CONTEXT OF “CULTURAL WEAVING”
3.1. Overview and Design Requirements
Enyang grew up on the ecological background of “being pilgrimaged by five mountains and surrounded by four rivers”, and has nurtured rich Micang culture, wharf culture, and Dengke culture, with strong inclusive cultural characteristics. Enyang Ancient Town, which is a national historical and cultural town, is an important node of the “Micang Road” in world “double heritage” list and it is also the core gateway for leaving Sichuan through eastern march and northern movement. This article has carried out the entire urban renewal for Enyang by sub-areas. The target of this renewal, Yiyang Second Street, is located in the old city of Enyang. It is an urban food business street that spontaneously gathers local delicacies and is deeply loved by local residents (Fig. 2, Fig. 3). The project is centered on Yiyang Second Street and expands the surrounding old communities on the south side. A systematic planning work has been completed for the 4.7 hectares of land (Fig. 4), including project format planning, building facade design, logo design and landscape street improvement design, etc. The municipal government hopes that, through the transformation and renovation of Yiyang Second Street food street, it can better convey the urban spiritual core and finally form a recognizable IP to create a city food business card.
3.2. Summary of the Current Situation and the Problems
Yiyang Second Street has grown and changed from bottom to top. After a century of development, the overall street system and spatial scale have continued. Whether it is traffic activity or business form maturity (food), it is very considerable. The main street is connected to the rear residential area through small streets and alleys as rich as capillaries. It is a typical space form of intermixing of commerce and residence of upper residence and lower commerce with front shop and back house (Fig. 5). However, the phenomenon of parking space occupation on both sides of the street is serious, occupying a large number of road rights, blocking shops and reducing the space for street traffic (Fig. 6). The internal public space is lacking, the supporting facilities in the block are lagging behind, and there are only streets without life, which cannot meet the needs of the development of commercial blocks and community services (Fig. 7). It also lacks the elements of humanistic scenes. Yiyang Second Street is connected to Dengke Mountain by multiple channels, but it lacks cultural relevance. How to revitalize urban commerce, serve the community, and create a street space with cultural heritage is the key point of this design.

Aerial view of the current situation of Yiyang Second Street.

Spontaneously formed primary food business form.
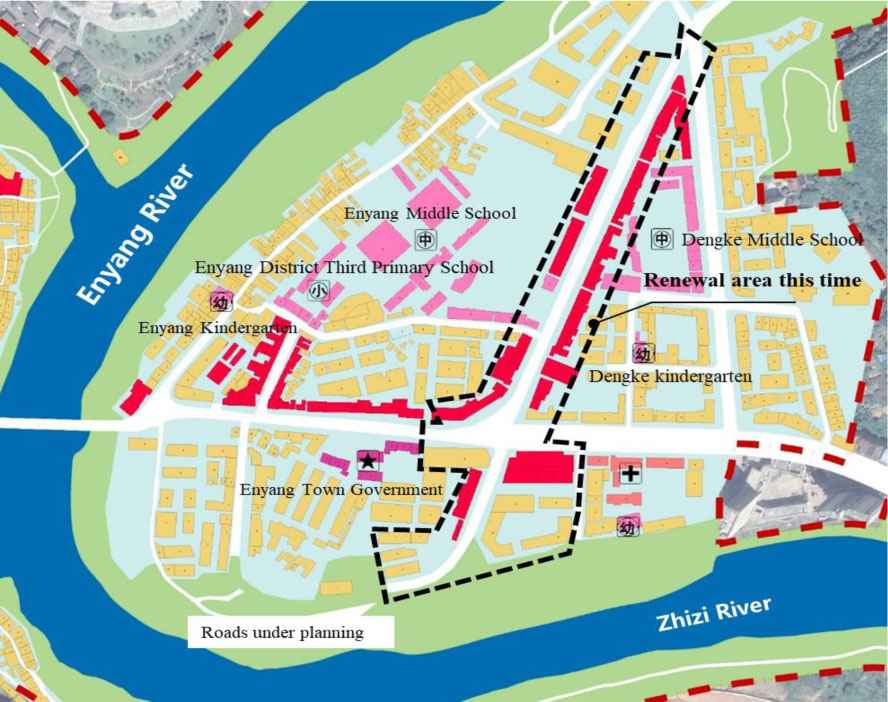
Planning scope of Yiyang Second Street.

Small streets and alleys in various forms link Yiyang Second Street and residential areas.
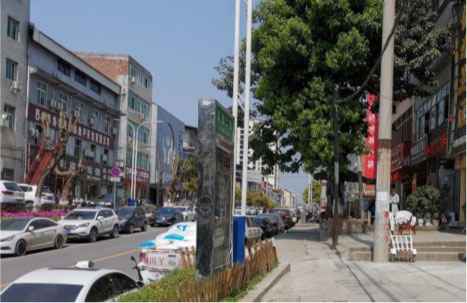
Severe parking space occupation phenomenon on both sides of the street.
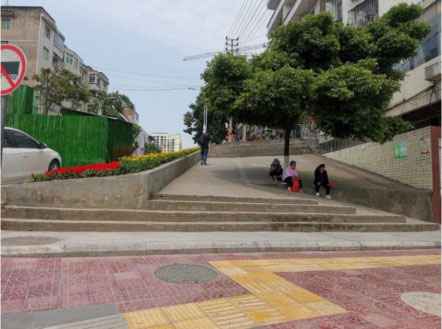
Lack of public gathering places.
4. CULTURAL WEAVING PRESENTATION OF YIYANG SECOND STREET IN ENYANG
Relying on the mature food business form cluster and adhering to the renewal concept of cultural weaving, this article integrates the humanistic elements of Micang and the culture of Dengke blessing by means of form darning (explicit weaving) and functional reconstruction (implicit weaving) update strategies, improves the street themed human landscape, guide food merchants to carry out themed cultural packaging, and present the food culture of the first ancient town of Micang: “Xiangxiang GAI”. At the same time, through design methods such as street function reconstruction, multicultural scene collage, community building, and streetscape reconstruction, it promotes the recombination of various urban and community functions in the same organism.
4.1. Explicit Weaving: Darning of Spatial Forms
As a block of food, its spatial structure must meet the requirements of various traffic accessibilities in the context of market culture. Therefore, this article extracts the original spatial form and scale, extends new capillary streets and adds new activation origins, and constructs the “four-section and multi-node” spatial structure of the old taste pedestrian street in Micang as a whole (Fig. 8). Through the spatial structure triggering spatial form darning and functional reconstruction, it has inherited and improved the commercial applicability of its space and fully activated this area.
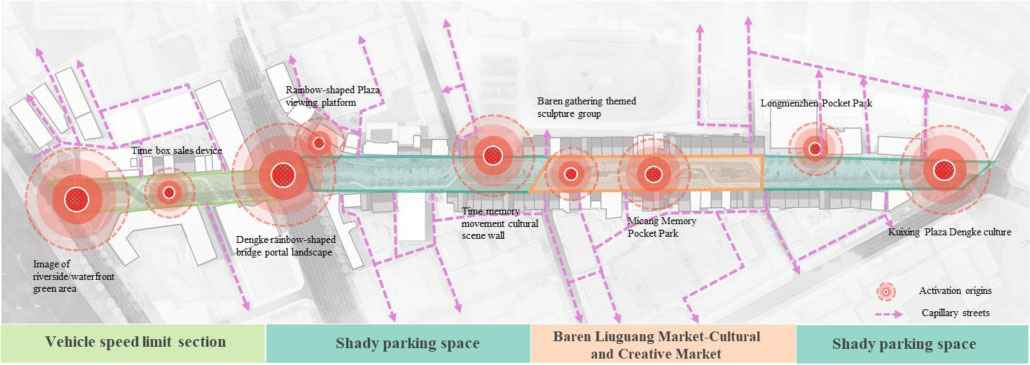
“Four-section and multi-node” spatial structure diagram.
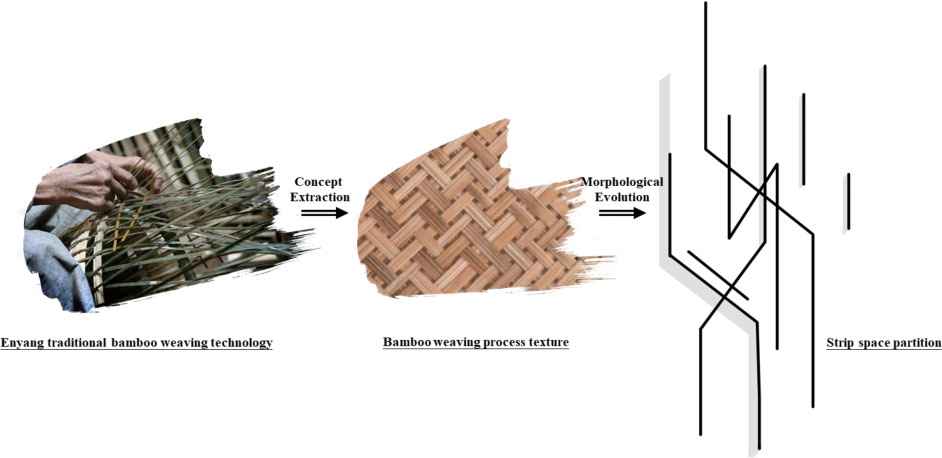
Pavement linear deduction process.

Schematic diagram of cultural scene weaving in street space.
4.1.1. Cultural Base Weaving
The project design takes Enyang's intangible cultural heritage – traditional bamboo weaving skills – as the conceptual source, extracts its morphological elements, and evolves into a flat symbol of humanistic design through refinement and simplification of the design language. It uses the interwoven linear strips as the pavement element (Fig. 8) and the weaving as the artistic base, weaving the splendid Micang food culture scene and the Dengke blessing culture scene in the street space, and creating an old Micang cultural scene in bamboo weaving (Fig. 9, Fig. 10).
4.1.2. Multicultural Scene Collage
Multicultural scenes are the internal driving force for the sustainable development of old blocks. The renewal of traditional commercial blocks needs to create diverse cultural scenes, which dynamically present the past, present, and future, and the coexistence of the old and the new. To reproduce Micang culture and Dengke culture, this design integrates the original humanistic elements of Enyang, such as Micang culture and Dengke culture, into the context of modern society. In the same historical coordinate position, through Dengke Rainbow-shaped Bridge, Baren Liuguang Market, Time Memory Movement Cultural Scene Wall, Time Box Sales Device, Kuixing Plaza and other multi-node cultural scenes shaping and collage, it has a subtle overlap with historical scenes. Through multiple nodes to catalyze the entire block, it enables that the shared community space and lively business atmosphere, the experience of humanistic travel and the enjoyment of natural scenery can be inclusive (Fig. 11).
4.2. Implicit Weaving: Functional Reconstruction
Facing the marginalized situation of the old city, this design starts from the internal functions. Through functional reconstruction, it reconstructs traffic passages into commercial pedestrian streets, traditional street space into commercial external extension space and humanistic social public space, and “corner” gray space of the block into a community activity space, and inspires this new function in design, to make Yiyang Second Street become a multifunctional product that balances commercial vitality and contemporary community spirit.
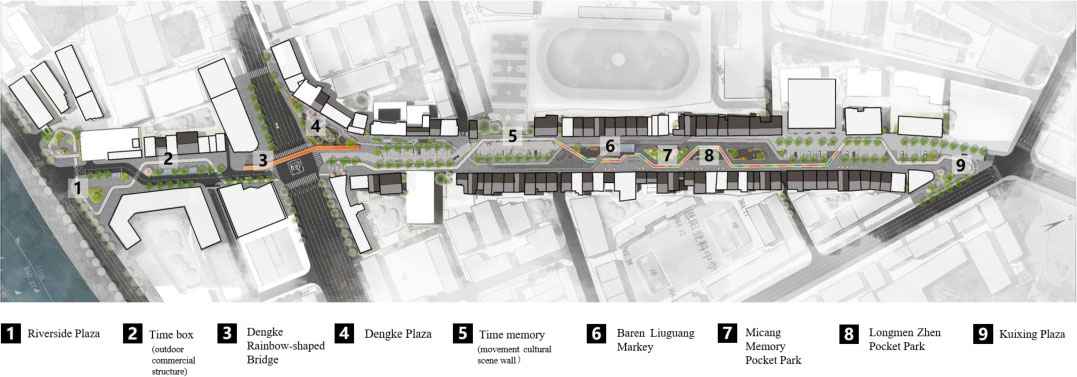
Graphic presentation of multicultural scene collage.
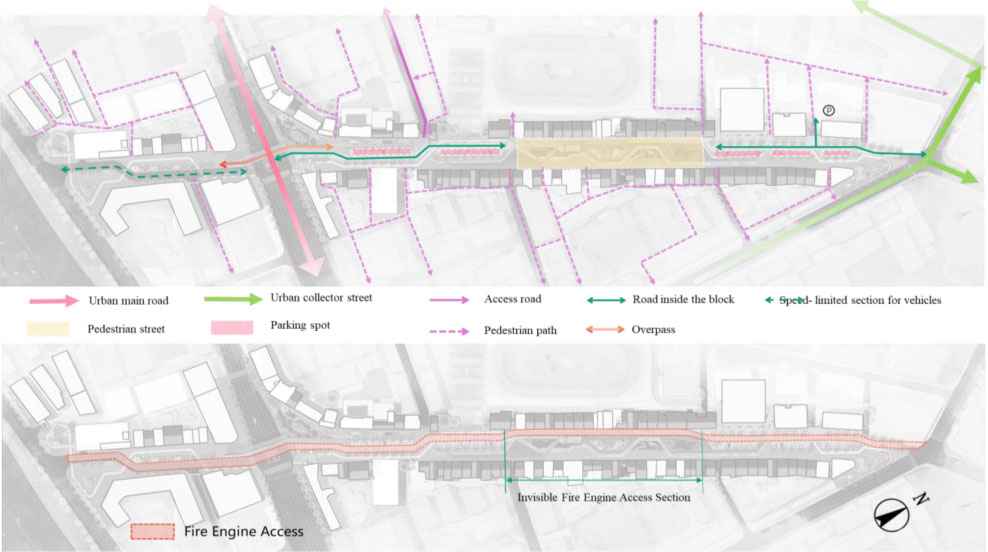
Schematic diagram of traffic reconstruction.
4.2.1. Traffic Reconstruction: Opening Up the Traffic Path
Where there are residences and businesses, pedestrian activity areas have to be considered, so this design transforms traditional traffic passages into commercial pedestrian spaces, reorganizes the traffic structure, and meets the walking and parking needs of the food business form cluster. During the renovation, it has sorted out and organized the traffic flow lines inside the block and set up more than 70 parking spots. It plans the waterfront section of the southern section of the block as a speed-limited section for vehicles and the middle section of the block into a pedestrian block, which is completely pedestrianized. Parking space is planned at both ends of the pedestrian block to meet the needs of a variety of traffic accessibility in the context of urban culture. At the same time, sufficient space for fire engines to pass through the entire road section is reserved (Fig. 12).
4.2.2. Commercial Space Reorganization: Creating Experience Scenes
First of all, for the “operating space” – stores of merchants – this design extracts Micang cultural elements, guides the block food merchants to carry out themed cultural packaging, and implants new scene experiential business form inside, which combines catering and shopping, leisure and entertainment, cultural exhibitions, social markets and other activities into one. Secondly, it adds “non-operating space” – the outside business place – giving the outside business a variety of expression forms of point (outdoor market cart), linear (outside platform), and blocky (glass box structure) outside commercial forms, increasing the sense of enclosure and commercial atmosphere of the site, and also making the whole space more three-dimensional and interesting. The reorganization of the merchant shops and the outside space turns the traditional street space into a commercial external extension space and a public space for humanities and social interaction. From indoors to outdoors, the shops become the extension of the street, and the street becomes the outside place of the shops, blurring the boundary between the shops and the street and establishing a benign interaction between the block and merchants.
4.2.3. Community Building: Creating Shared Space
Aiming at the old communities on both sides of the waterfront section of the southern section, it considers how to represent a common life in the commercial space, not only taking root in one's own local cultural experience, but also being able to gather the strength of the community for continuous renewal. The design method of streetscape reconstruction is mainly used here to reorganize the public space and community space of the block, build an open commercial block that integrates internal and external, and realize neighborhood revival.
First of all, the most simple and direct method is adopted, that is, blurring the red line, redesigning the “wall + gate” in the street, breaking the boundary between the street and the residential quarters behind, and forming an open and inclusive street interface. In the plan, the school's walls are demolished and rebuilt into transparent landscape decorated walls to reduce the sense of isolation. The gates and walls of the high-rise community are landscaped, integrated with the streetscape and become a part of the streetscape. The surrounding low-rise bungalows have their walls removed and new capillary alleys darned, keeping their connection to the street.
At the same time, in the vertical and horizontal streets and dense textures, public open space of different scales (such as the large-scale Riverside Plaza and Denke Plaza, the medium-scale Kuixing Plaza, and the small-scale Pocket Park) are implanted (Fig. 13). Like acupuncture, they activate the space to varying degrees in a point-like manner while maintaining the original site form and cultural elements, providing people with more suitable-sized and multifunctional shared places. Its core idea is that community building activates high-frequency community activities and community activities bring more community interactions. This kind of scene shared by residents, tourists and merchants will revive the entire block.

Shared space at different scales.
5. MECHANISM OF GUARANTEE
The driving force of urban renewal is social capital rather than land capital [3]. Sustainable driving force for renewal of traditional commercial blocks lies in operation management and community governance, and this sustainable driving force cannot be separated from the support of social capital. The government introduced urban renewal builder ECOLAND in the Yiyang Second Street renewal project. ECOLAND is a “planning+” cross-border cooperation comprehensive service platform led by planning. It advocates that planning leads urban renewal and is actively committed to cross-border development of planning and other related fields. Its advantage lies in urban renewal based on the symbiont model and IP thinking, relying on the “1+N” model (Fig. 14), linking various fields, providing whole-process technical services, jointly promoting urban renewal, and ensuring the implementation of the renewal operation.
ECOLAND is entrusted by the local government and its platform links many related fields, emphasizing a market-oriented approach to provide professional and modular fine services (financing, property, etc.) for block residents and merchants, obtaining a return on investment through reasonable pricing and charges, and finally building a “G-E” dual-engine model (Fig. 15). This model attracts the participation of multiple subjects under the cooperation and interaction of government and enterprise, integrates social capital, and continues to provide internal power for the renewal of traditional commercial blocks.
6. CONCLUSION
In the context of the overall urban renewal of Enyang, how to give the old city and the old streets a new urban appearance and new vitality is a new proposition and challenge. This article takes the traditional urban commercial blocks as the research object, puts forward the renewal concept of “cultural weaving”, realizes form darning through explicit weaving, realizes functional reconstruction through implicit weaving, strengthens the space characteristics of “multi-culture”, “function compound” and “community sharing” of traditional commercial blocks from the inside out, and then realizes the revival of the entire blocks. At the same time, this article introduces the urban renewal builder of ECOLAND and jointly builds a “G-E” dual-engine model with the government, taking planning as the guide, linking various fields, and further ensuring the implementation of the renewal. It is expected that the entire urban renewal of Enyang will be activated through the block renewal of Yiyang Second Street and become a model sample of local construction.
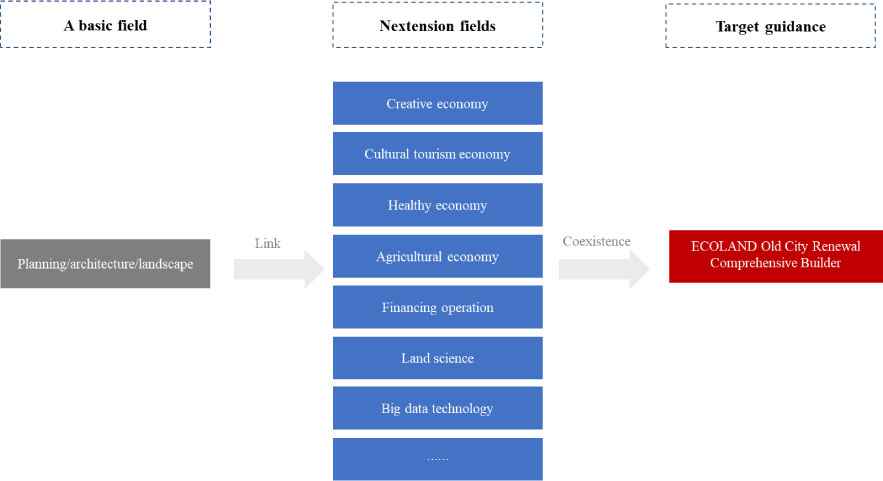
ECOLAND “1+N” model.
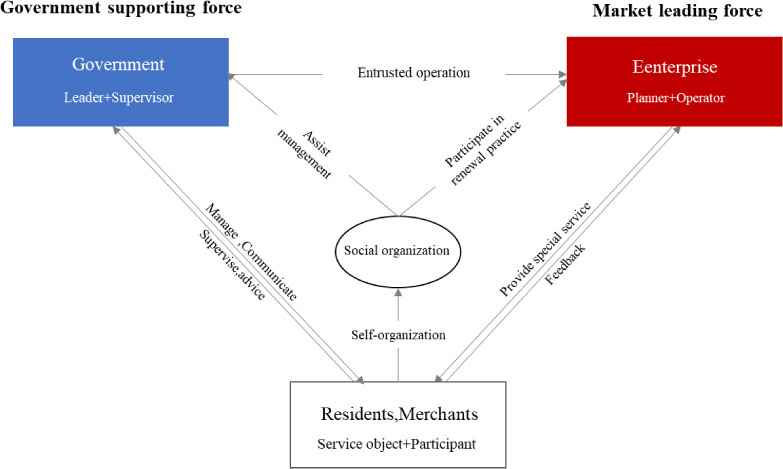
“G-E” dual-engine model schematic diagram.
REFERENCES
Cite This Article

TY - CONF AU - Xiaogang Wang AU - Qian Wang PY - 2023 DA - 2023/01/10 TI - New Interpretation of Old Streets: The Organic Renewal Practice of Traditional Commercial Blocks in Old Cities in the Context of Cultural Weaving BT - Proceedings of the 4th International Conference on Architecture: Heritage, Traditions and Innovations (AHTI 2022) PB - Athena Publishing SP - 209 EP - 217 SN - 2949-8937 UR - https://doi.org/10.55060/s.atssh.221230.027 DO - https://doi.org/10.55060/s.atssh.221230.027 ID - Wang2023 ER -









