Revised 27 January 2022
Accepted 25 November 2022
Available Online 10 January 2023
- DOI
- https://doi.org/10.55060/s.atssh.221230.009
- Keywords
- Neghuts monastery
Vachutyan
Seljuk Empire
Architectural sculpture
Muqarnas
Eagle - Abstract
In this article the connections between well-known Armenian monuments of the same period and the Neghuts monastery are traced. It is shown how the unique architectural decorations and traditions of that period are met in this monument. Of special interest are the questions of dating and patrons of the monastery. Study of the architectural and sculptural details of the Neghuts monastery and comparing them to the contemporary monuments in the region also sheds some light on these issues.
- Copyright
- © 2022 The Authors. Published by Athena International Publishing B.V.
- Open Access
- This is an open access article distributed under the CC BY-NC 4.0 license (https://creativecommons.org/licenses/by-nc/4.0/).
1. INTRODUCTION
The 12th–14th century was a unique flourishing period for Armenian culture, in which different geopolitical changes were taking place in the region. The Armenian kingdom was situated in Cilicia, while the Eastern Armenian lands were under the Georgian kingdom and were ruled by Zak῾aryan (Mkhargrdzeli) brothers. According to historical sources the rulers had close relations with the Byzantine Empire as well as with Seljuk and Mongol rulers, and these interrelations had their impact on cultural life as well.
Many outstanding churches and monasteries were built in this period. One such complex is Nełuc῾1 monastery in the region of Kotayk. The monastery complex consists of several buildings with original architectural solutions and abundant decoration. This is an excellent example that manifests through culture the historical and political developments of the 12th–14th century. For this study, a special interest is the gavit with its polychrome stones, figural sculptures and muqarnas decoration that remains unstudied.
The aim of this article is to reveal the architectural and sculptural peculiarities of the Nełuc῾ monastery and to study them in the context of contemporaneous monuments of the same region. The sculptural and ornamental vocabulary of this monument is perspicuous across geographic and cultural borders. This study implicates Oleg Grabar’s ideas on the shared culture of objects and aesthetic forms that circulated throughout the Mediterranean during the Middle Ages, particularly at the elite level of society [1]. At the same time, I support Eva Hoffman's idea that stylistic and iconographic inflections of common themes and patterns allow for distinct idioms to emerge within this shared visual language [2].
2. TOPOGRAPHY AND SOME HISTORICAL BACKGROUND
It seems the name of the Nełuc῾ monastery derives from the description of the area: Nełuc῾ is a narrow layer or mouth of water in the adjoining part of the two double slope lands [3]. The monastic complex of Nełuc῾ is situated in the Kotayk῾ region of Armenia, 2 km to the north-west of the village of Arzakan on the slope of the hill. It comprises the church of the Holy Virgin; a gavit (narthex) adjoined to it from the west; a hall-like building of unknown function (completely collapsed) located a bit lower to their south and a chapel situated to the north-west (Fig. 1). Also, in the whole area of the complex are installed many cross stones (xačka῾rs) of high artistic merit. The monastic complex is known as the Monastery of Nełuc῾ or the Holy Virgin monastery of Nełuc῾. However, the latter is just the main church of the complex. The information about the monastery is very scarce, both in historical sources and in scholarly publications.
In the medieval period, the monastery was part of Nig canton of the Ayrarat province. The only source of information on the monument are over several dozen epigraphs left on the walls of the narthex; the earliest of them dates back to 1271. This donatory inscription made by certain Hayrapet is on the southern wall of the narthex [4].
The lack of mention of the monument in the scholarship is conditioned by its inaccessibility and being located far from the main roads.
The other essential issue concerns the patrons, initiators of building the monument. It is not possible to refer to any particular princely family or even more so a prince who has initiated the erection of the monument during its long-standing history and at any stage of the construction works. Only through related fragmentary evidence can some details be reconstructed.
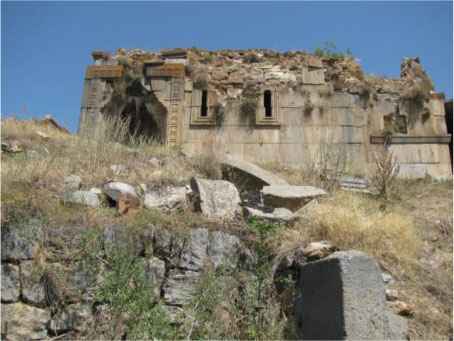
Neghuts monastery: view from the south.
In 1201 Ivane and Zak῾are Mkhargrdzeli (Zak῾aryan) brothers [5] bestowed Bǰni with its surrounding area2 upon Vasak Xałbakyan from Xač῾en3 for providing military support against Seljuk invaders which then had been passed to the offspring of the noble family.4
In that period Nełuc῾ was part of Nig canton which predominantly belonged to the Vač῾utyan princely family that provided military support to the Zak῾aryans both during Seljuk and Mongol invasions and became the rulers of the part of the modern day Aragacotn region ([7], pp. 231–232). 3 km from Nełuc῾ is Ghuk monastery which was part of the Bǰni episcopate. It can be assumed that Nełuc῾ monastery was also located in the domain of the episcopal diocese of Bǰni. It is noteworthy that Pr̄oš Xałbakyan and his other relatives left donator inscriptions at the monastery of Ghuk. It can be assumed that the neighboring monastery of Nełuc῾ was located in the domain of the episcopate of Bǰni.5 The epigraphic inscription of Pr̄oš Xałbakyan notes “crowned Georgian” Avag and Šahnšah Zak῾aryans, thus, the inscription dates back to the 40s of the 13th century ([8], pp. 129). Particularly notable is the fact that Nełuc῾ monastery has been recorded as a scriptorium where from, unfortunately, only one manuscript is known. According to the colophon of the folio 191v of the manuscript (MS 1329) «Մեկնութիւն աղոթից եւ պատարագի Խոսրովի Անձեւացւոյ» (“Commentary on the prayer and mess of Xosrov Anjevac῾i”), kept at the Mesrop Maštoc῾ Research Institute of Ancient Manuscripts, Matenadaran, the codex was written “by the order (of) and truly saint and gracious bishop of Bǰni, the Father Gregory, in the year of 1272 of the Armenian Era, by the hand of sinful Sargis, in the monastery called Nełus, under the patronage of the Holy Virgin and other saints…”.6 Even evidence of one manuscript unarguably proves that Nełuc῾ monastery had its heyday in the second half of the 13th century.
3. THE STRUCTURE, DESCRIPTION AND CONTEMPORANEOUS PARALLELS OF THE MONASTIC COMPLEX
The church is a domed hall building with two sacristies in the eastern part. It does not have exact dating, however, with its architectural form and scarce details of the decoration it is compatible with the buildings of the 10th–11th century. There are epigraphs on the walls of the church; some of them have been covered when the gavit was added to it from the western part. The southern façade, dome and drum of the church are completely lost, the covering stones of the eastern and northern façades are partially collapsed.7 The eastern façade is also distinct with two triangular-form niches which were typical of the monuments of the period.
The façades of the church of the Holy Virgin are decorated moderately. A narrow window opens up on each façade with vegetal and geometrical decorative arches. The arch of the eastern window is decorated with a row of interlaced medallions that encompass three-petaled floral motifs (Fig. 2A). The southern window is collapsed, nonetheless, the window arch can be distinguished among the collapsed stone slabs which is simpler in its form than the eastern one and resembles a winding rope. The window arch of the northern façade is simpler.
Overall, the church decoration corresponds to the traditions of the architectural school of Ani of the 10th century and beginning of the 11th century and is closer to the style of the churches built under the patronage of Pahlavunis, such as the churches of the monastery of Marmašen and the church of the Holy Virgin of Bǰni, etc.8
From the end of the 12th century, along with historical and geographical changes, considerable transformations occurred also in the sphere of culture. A comprehensive cultural language has been developed in the territories of the Seljuk Empire (1037–1194) which widely circulated in particular through the traveling building masters. The process continued also in the following centuries, during the period of Mongol rule (especially in 1220–1245) [12]. Having been a part of the Georgian kingdom and at the same time having been located far away from it, the princely houses, strengthening their positions in the territory of Armenia proper, were subjects to Ivane and Zak῾are Zak῾aryans (Mkhargrdzelis), and at the same time kept certain autonomy ([7], pp. 229–239). In the monuments built under their patronage and with their donations the role of the patrons increases wherein their artistic perceptions are also expressed to some extent.
A rectangular gavit is adjoined to the church of the Holy Virgin from the west which has two entrances – from the south and north. The portal is in the southern part.9 In resemblance to many gavits of Armenian architectural monuments the gavit of Nełuc῾ is a building with 4 central pillars and 8 semi-pillars adjoined to the walls. The arches rely on them, dividing the interior space into 9 main sections: from which the central one ends with an opening of the roof– oculus, providing the lighting. The conventional forms are preserved in the architecture whereas new solutions emerge in the artistic decoration of a monument. The transition from arches, formed through four pillars, to the covering of the central section is executed via a 12-sided architrave, a complex geometrical ornament (Fig. 2B). It was common for the decoration of the gavits of the 12th–13th century. Mostly larger scale types of the ornament can be seen. Above the architrave the number of facets doubles, reaching 24. Over them six arch ribs with constructive function are crossed and convey vividness to the interior in terms of decoration. This crossed vaulted structure can also be found identically on the covering of the gavit of the monastery of Xoranašat (Tavuš region of Armenia, 1220s). That fragment of the covering of the central section of Nełuc῾ is painted in red and white: the space between the arches is embellished with a combination of four-winged stars and rhombuses coming out in between them while on the arches themselves zigzagging ornament can be detected.10
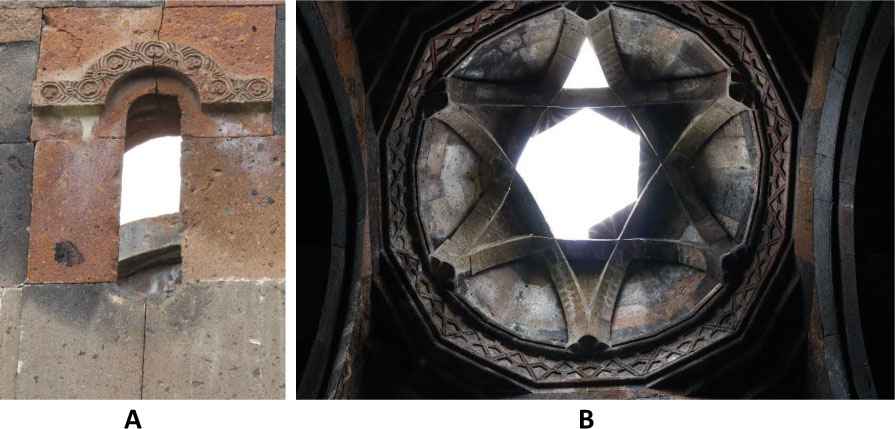
A: Eastern window of Neghuts monastery church. B: The cover and oculus of the gavit.
The narthex covering should have ended with a small dome decorated with muqarnas from which, sadly, only the lower parts of the masonry are intact. The other section of the building’s arches has various coverings; some of them are without ornaments, narrowing down gradually: one is with a muqarnas-like cavity and the other represents a widely distributed net-like, interlaced ornament in red and white. The latter is a common motif in art, namely it can be seen in the decoration of the framing and edging of the portals and has its analogues also in the contemporaneous Islamic art. Special attention is drawn to the presence of circular rosettes with various repetitive ornaments in red and white on the different sections and arches of the covering (Fig. 3A). Such kinds of rosette-medallions were widely distributed in the interior decoration of other contemporaneous gavits in the territory of Armenia and with slightly different solutions can be found also in Islamic art, being mentioned as large medallions in crescent surrounds ([13], pp. 172).
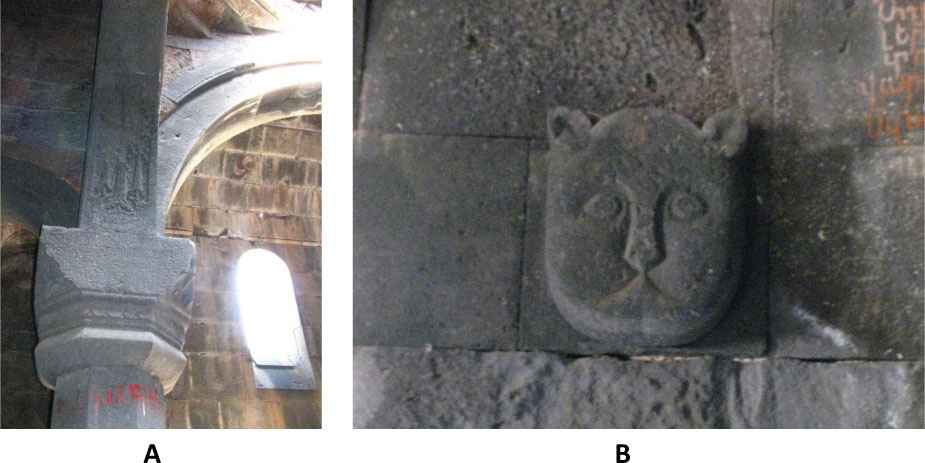
A: Painted rosettes. B: A leopard’s head.
The gavit walls are encased with cross-portraying stones and xačka῾rs of different scale and style, as well as with two separate animal sculptures. The frontal head sculpture of the leopard (?) with pointed ears is installed right above the portal (Fig. 3B). Several examples of the head sculptures of felidae species can be found in the Armenian monuments of the 12th–14th century, the predominant part of them is placed in the upper part of the entrances and acts as if they were guarding symbols. The first of the leopards placed at the entrances is on the upper part of the door of the Holy Savior church of Sanahin (Lor̄ i region of Armenia, 966) which was installed during the construction of the gavit, together with the door’s supplementary framing (1181). At the joining part of the narthex of the church of the Holy Virgin of Sanahin (1211) and the belfry (the first quarter of the 13th century) – above the entrance of the latter is placed another head sculpture of a leopard. Another example on the left-sided pillar of the portal of Xoranašat’s gavit portrays a laying with its entire body leopard; from the front, the spectator sees only the leopard’s head. This image is part of a bigger composition since on the right-sided pillar of the entrance’s lintel a sculpture of a similar bull or ox is shown. The head sculptures of a leopard are also seen in the Georgian monuments dating to the 10th–11th century: Jegeta, (10th century)11, south entrance of Katskhi church (11th century).
The other sculpture of the gavit of Nełuc῾ presents the image of an eagle with closed wings, placed on the inner part of the arch of a freely standing north-western pillar (Fig. 4A). It also has its analogues, however, a clear conformity of placement is not observed. It can only be seen that in the interior they are either under the arches or on them and in the exterior on the upper tiers: on the drums, upper parts of the entrances and windows. The iconography of an eagle and clawing eagle is widely spread throughout the Middle Ages (especially in the 11th–13th century) in Byzantine, Armenian, Georgian and Islamic art and has numerous iconographic variants.
This sculpture of Nełuc῾ sheds some light on the issue of more accurate dating of the monument. The image is worn out, but some details are evident. The tail of a bird is long and flat, wings are closed, the feathers are expressive, the feet’s part is worn out, however, the stressed claws are visible. The direct analogy of this image, with the same disposition, is on the arch of the middle part passing from the gavit of Sałmosavank῾ (Aragatsot’n region of Armenia, 1240–50s) to the scriptorium (1253), and in case of the latter the details are seen considerably better, only the bird’s head is broken (Fig. 4B). These eagle sculptures of Sałmosavank῾ and Nełuc῾ replicate each other both in style and execution manner as well as placement. Undoubtedly, here we deal with the same master or a group of masters that worked on these monuments simultaneously or subsequently. This conclusion allows to date the gavit of Nełuc῾ to 1250–60s.
Another sculpture of an eagle one can find on the arch of the upper part of the apse of the scriptorium of Sałmosavank῾ where next to each other are presented four-winged and open-handed angel and an eagle with half-opened wings, a long tale and accentuated claws.
The angular parts of the covering of the gavit’s interior, the capitals, bases of the bearing pillars are elaborated with muqarnases which together with partially polychrome and painted masonry convey lightness to the massive and dark interior of the gavit. The most impressive part of the gavit of Nełuc῾, perhaps, is its portal with sumptuous and ornate decoration (Fig. 5). It is completely edged with stars: enclosed into squares, simple and flat. The portal is in the deep niche that is decorated above the trim with multi-leaved muqarnas masonry. There is one small niche on the two sides of the entrance ending with a muqarnas-like upper part.
Muqarnas was a traditional part of Islamic brick architecture and especially of Seljuk architecture appearing on various parts of the building. It was applied in building of monuments in the territory of Armenia from the beginning of the 13th century, becoming part of the decoration of coverings of the gavits with oculus, (Har̄ičavank῾, Gełardavank῾, Astvacaənkalvank῾ of Ernǰat῾ap῾, etc.)12 [15], capitals, small niches. Muqarnas, as a leading element of a niche-like portal, are rarely found in medieval Armenian monuments. Such vivid examples are the decoration of the entrance of the gavit of Ełipatruš monastery (Aragacotn region of Armenia, 1240s), the rendering of the entrance and semi-dome of the second story of the two-story church of the Holy Virgin of Ełvard (Kotayk῾ region of Armenia, 1301), the decoration of the entrance of the caravansary of Orbelyans (Vayoc῾ Jor region of Armenia, 1332). The muqarnas of the gavit of Nełuc῾ is distinguished by its large size, variety of stone openings and stylization.
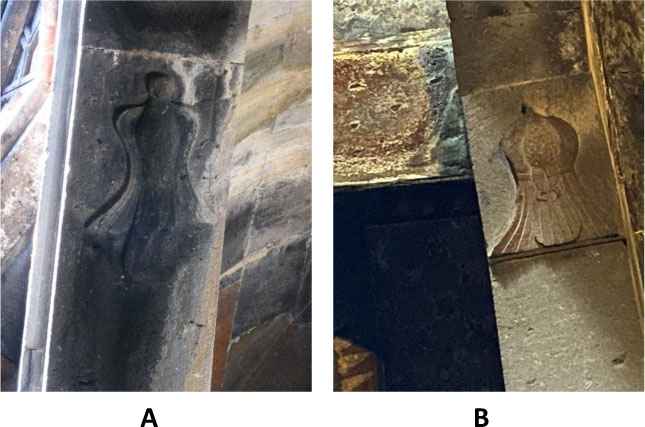
A: Eagle with closed wings. B: Sałmosavank` – eagle to the scriptorium.
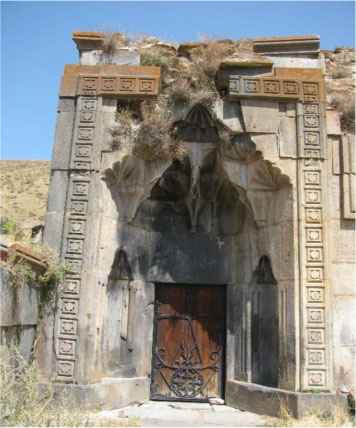
Muqarnas portal of the Neghuts gavit.
4. CONCLUSION
By studying just the architectural and sculptural peculiarities of Nełuc῾ are revealed their contemporaneous analogues in Armenian monuments and in the region at large. I argue that the monastery might belong to the episcopate of Bǰni, nonetheless, it was in the domain of Vač῾utyan princely house in the 13th century. This conclusion has been drawn comparing the sculptural decoration of the gavit in particular with the striking analogues of other sculptures of the monuments of Vač῾utyan noble family. Indeed, it involves the sculpture of an eagle of the southern arch bearing the gavit’s cover; its direct analogy is on the arch of the scriptorium of Sałmosavank῾ (1253). This particularly helps to date the gavit of the Nełuc῾ monastery since I consider them the work of the same sculptor-master. Therefore, it can be suggested to date the monument’s gavit to the 50s–60s of the 13th century.
Hence, the decoration of the gavit of the Nełuc῾ monastery amply embodies the structural forms and decorative tendencies, comprehensive aesthetic vocabulary of 12th–13th century stone architecture in Armenia and Seljuk domains. However, stylistic and iconographic interactions, motifs on their turn allow to differentiate certain features, hallmarks in these comprehensive artistic tendencies. Thus, only through sculptural decoration it is possible to distinguish and identify the works of some commissioners and travelling masters who conducted commissions both for Armenian princes and the ruling Seljuk elite.
ACKNOWLEDGMENTS
This research was done within the framework of a grant for the project “Sculpture Decoration of Ruined and Less Studied Church Complexes of the 12th–14th Century in Armenia” (21T-6E291), provided by the Science Committee of the Ministry of Education, Science, Culture & Sports of the Republic of Armenia.
Footnotes
Transliteration of Armenian names and places throughout the text is based on the Hübschmann-Meillet (HM) system.
The monastery of Nełuc῾ is located 5km to the west of Bǰni.
It is part of the present non-recognized Nagorno-Karabakh Republic (Artsakh).
“Հրամանաւ եւ արդեամբք սուրբ եւ առաքելաշնորհ եպիսկոպոսին Բջնոյ տէր Գրիգորի ի թիւս Հայոց ՉԻԱ (1272), ձեռամ[բ] մեղապարտ Սարգսի, ի վանս, որ կոչի Նեղուս, ընդ հովանեաւ Սուրբ Աստուածա[ծն]իս և այլ սրբոցս…” [9].
The monument suffered from natural disasters, especially due to earthquakes. It is possible that it was damaged due to the earthquake of 1827, as a result of which the drum of the church of Gr. Lusavorič῾ of Keč῾ar̄is collapsed; destruction happened in Hovhannavank῾ at the church of St. Grigor and St. Kat῾ołike on the Sevan island, etc. [10].
The monastery of Marmašen was built by the sparapet Vahram Pahlavuni, the church of Abułamrenc῾ of Ani was erected by the prince Grigor Pahlavuni, the church of the Holy Virgin of Bǰni was under the patronage of Grigor Magistros Pahlavuni. Despite the geographical spread, the elements typical of the same school of monuments decoration are evident which is visible also in the decoration of the church of the Holy Virgin of Nełuc῾ [11].
In case of narthexes, the southern disposition of the portal is a unique phenomenon, especially if there was an option to place it in the western part.
The paint on the ribs is preserved badly. The reason is particularly the open erdik: the impact of the sun and humidity.
REFERENCES
Cite This Article

TY - CONF AU - Arpine Asryan PY - 2023 DA - 2023/01/10 TI - Revealing the 12th–14th Century Hidden Architectural Monuments of Armenia: The Case of Neghuts Monastery BT - Proceedings of the 4th International Conference on Architecture: Heritage, Traditions and Innovations (AHTI 2022) PB - Athena Publishing SP - 59 EP - 65 SN - 2949-8937 UR - https://doi.org/10.55060/s.atssh.221230.009 DO - https://doi.org/10.55060/s.atssh.221230.009 ID - Asryan2023 ER -









