Revised 19 January 2022
Accepted 25 November 2022
Available Online 10 January 2023
- DOI
- https://doi.org/10.55060/s.atssh.221230.034
- Keywords
- Strategic changes in architecture
Habitat safety
Emergency situation
Comfortable space of vital activity - Abstract
This article discusses strategic changes at the creation of a space of vital activity in the conditions of global danger based on objective methods developed in the natural science discipline of noxology. The theoretical platform of the problem and the prerequisites for its solution substantiated: the methods of noxology as a challenge to civilization and a new strategy for the development of the living environment. The tools of architecture and technology for protecting health during the transformation of the situation in the context of a global pandemic defined: during the pre-pandemic situation, at the pandemic stage and in the post-pandemic period. Trends of minimization of negative impacts from natural disasters under global danger revealed, special systems and facilities for the prevention, elimination of consequences and mitigation of damage from natural disasters, as well as methods of protection and recovery of consequences in the event of a global cataclysm.
- Copyright
- © 2022 The Authors. Published by Athena International Publishing B.V.
- Open Access
- This is an open access article distributed under the CC BY-NC 4.0 license (https://creativecommons.org/licenses/by-nc/4.0/).
1. INTRODUCTION
As part of the study, an attempt was made to identify individual strategic changes in the creation of a space for vital activity under conditions of global danger, which is practically not used in architecture and modern practice. This will allow, based on objective methods that have developed in the natural science discipline of noxology, to identify development trends and promising approaches to the formation of architectural space, considering material dangers and potential threats that the environment may pose for human society and for its individual members [1].
1.1. Relevance
The problem of forming a safe space for life in the face of global danger is very relevant. It reflected in the work of many architects and specialists who develop innovative techniques and approaches to its creation. Specific design solutions and numerous theoretical developments carried out within the framework of this concept are proposed. In the conducted studies, individual issues of such a complex phenomenon in architecture as ensuring life safety using modern progressive technologies are considered.
The relevance of the direction of this study lies in the urgent need to develop methods for preventing, eliminating and mitigating damage in a situation of global danger, the range of which has recently expanded significantly, requiring an urgent solution.
1.2. Problem Statement
The purpose of this article is to identify concepts for the formation of a safe space for vital activity based on analysis of its precedents. This enables to identify individual strategic changes and new approaches to its formation in the face of global danger, as well as to clarify current areas of research on this issue.
The main scientific objective of this study is to study the tools of architecture and technology in the field of optimizing the artificial habitat in the face of global danger. This leads to the solution of the following problems:
Determine the theoretical platform and prerequisites for solving the problem in the context of noxology.
Develop tools of architecture and engineering to protect health for the transforms of situation in a global pandemic.
Identify trends in minimizing negative impacts from natural disasters under global danger.
The results of the study on the formation of the space of vital activity in the conditions of global danger can become a generator of new information, social and cultural innovations
2. THEORETICAL PLATFORM OF THE PROBLEM AND PREREQUISITES FOR ITS SOLUTION IN THE CONTEXT OF NOXOLOGY
2.1. Methods of Noxology as a Challenge to Civilization: New Paradigm of Survival
The extreme habitat is extremely unfavorable and has dangerous conditions for the life of a person who does not have proper protective equipment. For the optimal solution of the problem, one should use the knowledge gained in noxology, which, as a science, considers the relationship of people with each other and with their environment. The main task of noxology is to protect man and the environment from the destructive influence of dangers arising in the techno sphere. As a result, new conditions of interaction arise within the framework of human interaction with the techno sphere and their interaction with the biosphere [2].
Security issues are extremely important and always relevant; they are in the field of view of society, which is the basis for the sustainable development of the country, its megacities and regions. A safe techno-sphere space is created by reducing the significance of hazards and creating protective measures against them. This manifested in the event of an emergency, which is considered as a situation that developed due to an accident in a certain territory, dangerous natural phenomenon, catastrophe, natural or other disaster. Such a situation can lead to human casualties, damage to human health or the environment, significant material losses and disruption of people's living conditions. To solve these problems, are taken measures in advance to prevent emergencies and to eliminate them (rescue and other urgent work) [3].
2.2. New Strategy for the Development of a Safe Living Environment in the Context of Sustainable Development
The modern concept of human security has several directions (politics, environment, economy, food, human health, security of an individual and the entire population) and directly correlated with the concept of sustainable development. Existing cities and those under construction should provide comfortable and safe living for people. Environmentally oriented urban planning is impossible without measures for the protection of territories aimed at reducing natural risks and ensuring the safety of the population.
Despite the progressive trend of adaptation to the techno-genic-urbanized environment, the practice of architectural design still does not have a method for comprehensive consideration of the environmental situation and solves only particular problems in this direction. Environmental safety of large cities depends on strategy in the field of energy production, as well as in the field of its consumption. The increase in the reliability and safety of the city is due to the technological improvement of energy production and delivery facilities, as well as the creation of environmentally friendly autonomous energy supply systems [4]. In this regard, one of the main tasks is the creation of mobile, autonomous, economical and efficient installations that can quickly delivered to the accident area. They will be able to ensure the normal functioning of socially and vital facilities during the repair of the heating or electrical network [5].
A new strategy for urban development, taking into account global risks, should provide for the emergence of natural and techno-genic hazards, as well as the development of an enlarged scheme of engineering protection of the city at the stage of drawing up the general plan of the city. The transition to such a strategy will significantly improve the quality and efficiency of the engineering protection scheme, and reduce the citywide costs for its creation. This will require the creation of a mechanism for advanced cost planning, taking into account measures to reduce natural risks [6].
In addition to natural and global techno-genic situations, there are also critical situations related to human life in society. Therefore, today, due to lack of absolute protection and reliability in the face of global danger, architecture is becoming more science than art of creating a comfortable healthy environment [7].
In this regard, it is especially important to consider new ideas in theoretical studies and design and experimental developments that take into account the causes of the manifestation of dangerous factors of damage to humans and nature. This allows to identify tools for the formation of the space of vital activity in the face of global danger, as well as some concepts for solving this problem in the following areas.
3. TOOLS OF ARCHITECTURE AND ENGINEERING TO PROTECT HEALTH FOR THE TRANSFORMS OF SITUATION IN A GLOBAL PANDEMIC
3.1. Forecasting and Readiness for the Formation of Specialized Medical Facilities in a Pre-Pandemic Situation
Since ancient times, humanity coexisted with viruses causing epidemics that threaten its survival. This implies and gives rise to new ways of protection and ways of life. Based on the premise of pandemic normalization, the “Self-Sustainable Skyscraper for Virus Outbreaks” project (by Yinan Qin, Bo Wei, Jingting Yang, Chao Xie, 2021, China) envisages a new way for a person to live in a situation where infectious diseases can flare up in any moment in the future.
The self-sustaining facility, designed to deal with virus outbreaks, is a fully enclosed, three-part modular building. At the bottom is a quarantine zone for people infected with the virus. In the middle, there is a zone for virus monitoring for providing a diagnosis of people's health status, which also serves as a buffer zone for people to travel to work and conduct classes. The upper part of the building is a space for the formation of a living area with absolute safety of living [8]. The high-rise structure of the object connects the three parts of knowledge with the help of a magnetic levitation device, ensuring their functioning and mobility between them in the vertical direction. This buffer zone allows you to fully manage the facility and exist autonomously, which reduces the further spread of the virus (Fig. 1).
Another example is the project “Epidemic Babel: Healthcare Emergency Skyscraper” (by D. Lee, Gavin Shen, Weiyuan Xu, Xinhao Yuan, 2020, China). The Emergency Medical Skyscraper is a rapidly deployable healthcare complex designed in response to the coronavirus pandemic that originated in Wuhan, China. The complex has two very important advantages: simplicity of design and fast response. The whole building consists of a steel frame with functional volumes and occupies a very small area in the city. The construction scheme is simple enough that any qualified construction team could prepare the facility in five days. After the supporting structure installed, the medical team selects the appropriate functional blocks for operation, which will attached to the steel frame [9]. This construction scheme allows the complex to respond to a pandemic outbreak in a very short time and help the functioning of the existing healthcare infrastructure. All blocks are made in factories and do not require additional time for construction on site. The lightness of the structural frame and blocks also makes it easier to transport to remote locations compared to fixed temporary hospitals (Fig. 2).
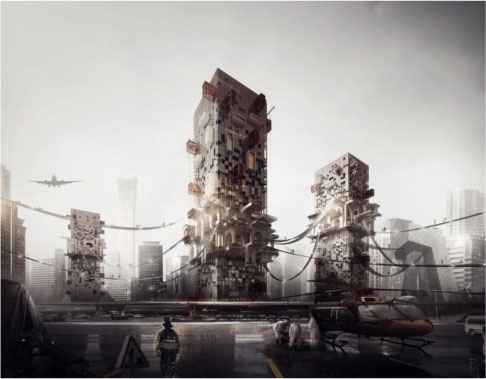
Project “Self-Sustainable Skyscraper for Virus Outbreaks” (China, 2021).
3.2. Social Isolation, Treatment and Care During the Pandemic Phase
Due to the high infection and mortality rates of a global pandemic, a more coordinated international response to the outbreak will be required. The need to solve this acute problem reflected in many design and experimental developments. The project “Pandemic Emergency Skyscraper” (by Ngo Thanh Ha Tien, Dao Dui Tung, 2020, France) proposes a skyscraper for a pandemic emergency as an emergency support system station. The aim of the station is to withstand a situation like a virus outbreak. Its main function is the emergency medical service, to make up for the lack of resources of the hospital through the program of the diagnostic room, intensive care, treatment room, nursing place with medical equipment. To meet urgent needs, the building must use modular technology to assemble in a very short time. Vertically configured buildings help create more efficient infrastructure in the metropolitan area, where the outbreak of the pandemic occurs in the first place. This emergency support station can adapt to many areas, especially in areas with poor epidemic preparation [10].
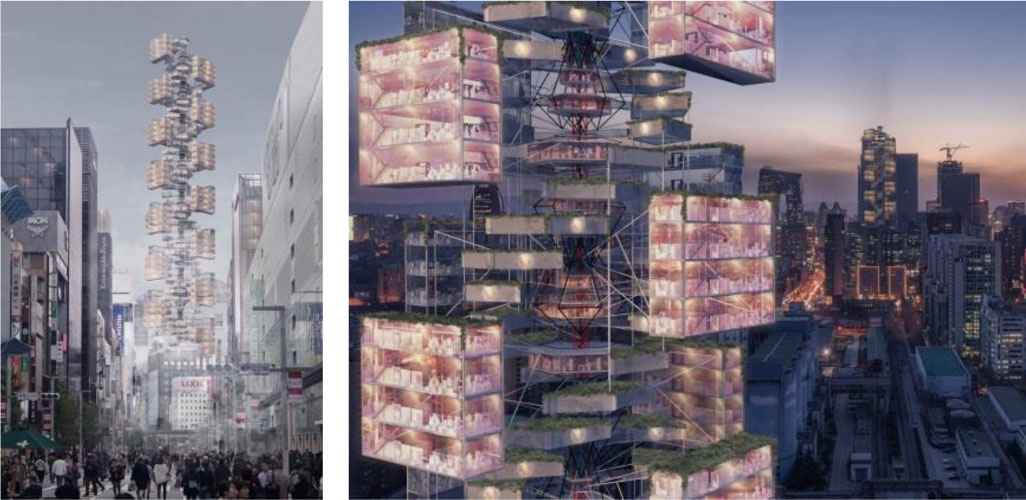
Project “Epidemic Babel: Healthcare Emergency Skyscraper” (China, 2020).
The outbreak of the global pandemic is posing a major challenge to global health, both physically and psychologically. This was discovered by researchers from the analysis of medical records of sick patients who were diagnosed with mental health problems [11]. In this regard, the proposed project “Mood Catcher Skyscraper Design to Treat Mental Disorders During the Pandemic” (authors Yao Junji, Liu Yuxi, An Peiyan, Chen Yuxuan, Huang Yunting, 2021, China) is a skyscraper for the treatment of mental disorders during the pandemics. The high-rise building designed to meet the needs for general psychological counseling and the treatment of general emotional problems [12]. Achieving the results of immersion treatment carried out through the exchange of information, interaction between the building space and users. The building will also serve as an activity center integrating counseling, therapy, recreation and entertainment. Such experience, according to the authors, can apply to the creation of resources for the treatment of mental illness in varies regions of the world (Fig. 3).
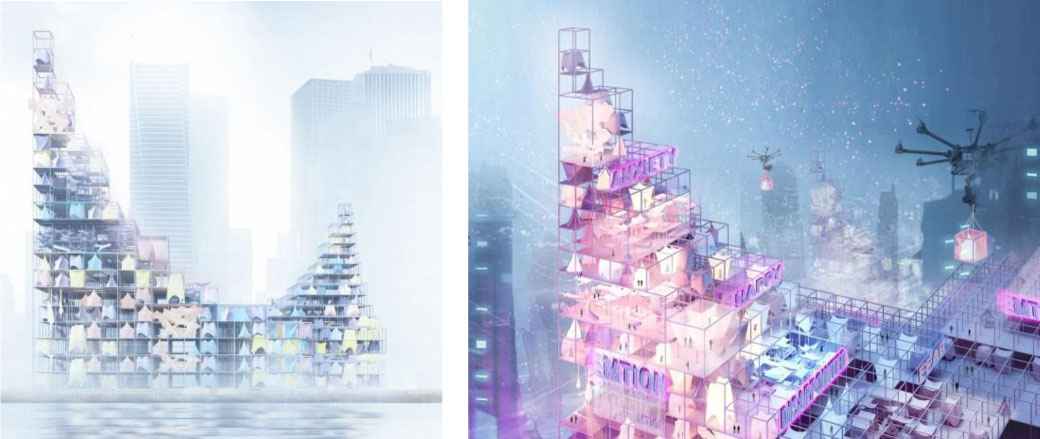
Project “Mood Catcher Skyscraper Design to Treat Mental Disorders During the Pandemic” (China, 2021).
3.3. Distancing and the Formation of Autonomous High-Rise Complexes Adaptable to the Conditions of the Post-Pandemic Situation
According to experts, in the post-epidemic era, in order to avoid the risk of infection caused by long trips to work and shopping, people's activities will return from the city to the autonomous community. Therefore, the project “Post-Pandemic High-Rise Urban Planning” (by Shuxian Li, Qiuchen Zheng, Yujia Hu, Jiaxin Wen, 2021, China) proposes the concept of multi-story urban building for post-pandemic conditions [13]. In a skyscraper suddenly formed in the space between public buildings, essentials (food, energy and anti-epidemic agents) are installed at the top of the building and transported down to reduce the possibility of infection. In this case, residents spontaneously create their own spaces of activity and living from the bottom up, exercising creative freedom. The used space, if necessary, can be completely isolated from the outside (Fig. 4).
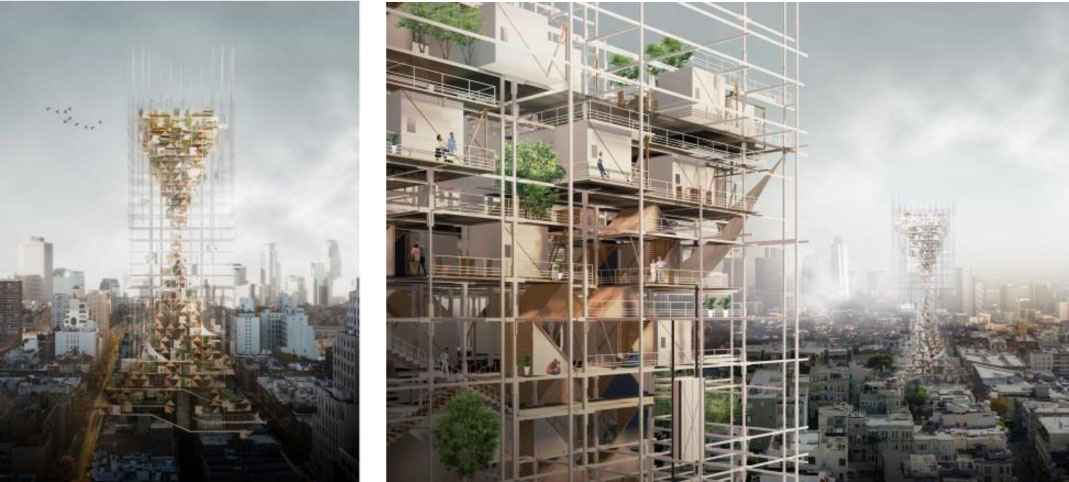
Project “Post-Pandemic High-Rise Urban Planning” (China, 2021).
4. TRENDS IN MINIMIZING NEGATIVE IMPACTS FROM EMERGENCIES IN NATURAL DISASTERS
4.1. Special Systems and Facilities for the Prevention of Natural Disasters
The typhoon known to be one of the most devastating natural disasters in the world and brings huge losses to human life and property. It contains tremendous energy that can even demolish an entire city. In the project “Wind Skyscraper” (by Shenghui Yang, Xu Pan, Yue Song, Yingxin Cheng, Binci Wang, Yuerong Zhou, Yaying Zheng, Shiman Wang, 2017, China), the design consists of two main correlated parts. The main building is a huge frame structure in the urban space, inside which the authors propose to place objects with many functions, including water storage, temporary housing, a research facility and an exhibition. In a spatial three-dimensional chess structure, there are devices for collecting energy during the intervention of a typhoon [14].
The problem of groundwater extraction and aquifer subsidence exists worldwide, but especially in Mexico City. The “Neza York Towers: Anti-Sinking System for Cities” proposal (by Israel López Balan, Gabriel Mendoza Cruz, Ana Saraí Lombardini Hernández, Yayo Melgoza Acuautla, Mexico, 2016) is a system to prevent a city from flooding after heavy rains [15]. High-rise towers act as large natural filters to collect, store and purify rainwater. Once this system is connected, flooding will decrease, as the city's drainage system will not saturate during the rainy season. After purified water is injected directly into the aquifer, subsidence of the city will stop (Fig. 5).
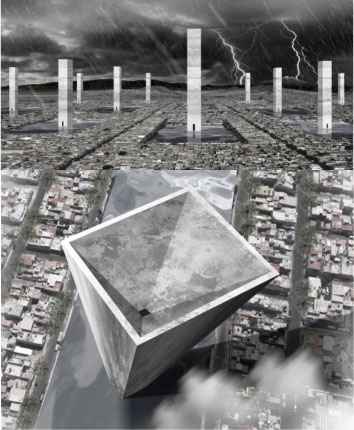
Project “Neza York Towers: Anti-Sinking System for Cities” (Mexico, 2016).
4.2. Elimination and Disaster Mitigation
One of the main reasons for the resulting catastrophe is lack of alarm systems that can detect the approach of earthquakes. The presence of destruction after a natural disaster also caused by the lack of an effective evacuation service that can help people find shelter as soon as possible. To solve these problems, a biosensor system “Mega-Bio-Cell Skyscraper” is proposed (by Maryam Fazel, Sukaina Adnan Almousa, Maryam Safari, Iran, Anagli, 2018, USA), which is a skyscraper project that reacts to an earthquake before it happens [16]. The structure operates on two levels, one of which is a monitoring system in the form of a biotech facade surface. For the functioning of the biosensor system, this surface contains microfluidic channels in which genetically modified harmless bacteria are continuously cultivated. The other level is the core of the building and evacuation system, which equipped and supported by elements installed on a multi-level platform. These elements act as rally points, which can fly along with people to a safe area nearby (Fig. 6).
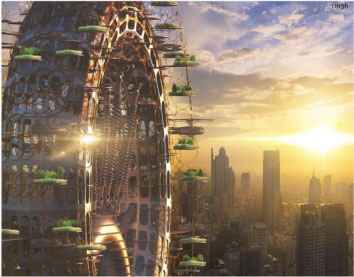
Project “Mega-Bio-Cell Skyscraper” (USA, 2018).
For people who live in remote and isolated areas, conventional transport is uneconomical. Therefore, when a natural disaster occurs or people get sick, this problem must be solved. For these purposes, it is proposed to create a special flying assembly station “Dandelion Vessel: Inflatable Skyscraper for Natural Disasters” (by Wei Ke Li, Sheng Jiang Xing, Chun Zhi Zhang, 2016, China), with which you can quickly get to the place need destination. The station includes many small pneumatic habitable units, where a small container provides a place for residents to relax and live. To enable people to better adapt to nature, the station is made of strong and stretchable material. Each house is equipped with a rescue bloc that can climb to the station when needed [17].
4.3. Techniques for Protecting and Restoring the Consequences of a Global Cataclysm
Due to the deterioration of the global environment and the excessive destruction of animals, all of them endangered are of disappearance on earth. For the successful restoration of the environment and climate, it becomes necessary to build a fort for their survival and artificial reproduction. Such an object can guarantee the provision of the three elements of life: sunlight, air and water, as well as sufficient soil and nutrition necessary for the growth and reproduction of endangered species of animals [18]. In this regard, the project “Tower of Refuge” (by Qidan Chen, 2015, China) proposed in the form of a huge shelter, which is an autonomous system that creates all the conditions for survival. The tower provides for receiving and filtering water and air, redistributing sunlight and converting solar energy [19].
The project “Rebirth Tower: A Skyscraper Designed for The End of The World” (by Alessa Engalan, Philippines, 2016) provides people with the security and self-sustaining lifestyle they will need after a disaster. The structure of the tower, equipped with a building system with dodecahedron modules, directs their movement through different areas of the building to function in different situations. Initially, it is used as an emergency response bloc in areas affected by natural disasters (natural food is grown on a farm inside modules equipped with hydroponic systems). Then, when civilization collapses and humanity needs to protect it, the modules are converted into living quarters grouped according to the number of people that will live in each of them. In the final phase, after the cataclysm ended, the tower is designed to create a new civilization and repopulate the Earth [20].
Because of the harm caused by nuclear pollution, humans cannot live on the surface of the earth. There is a need for temporary residence underground and restoration of the terrestrial environment. In this regard, the project “Earth Healer Skyscraper” (by Dong Jingzhe, Li Boyu, Zhang Zihan, Sun Zhe, Wu Yilun, Yu Yang, Zhang Haohao, 2018, China) proposed as a special rescue building with a large amount of underground space [21]. It provides a living environment that isolates a small city from nuclear contamination for the survivors. The upper space is mainly used for UAV takeoff, landing, and cleaning, as well as for growing green plants. Water from the air is collected through the upper condensing tube and stored in the device, then transported through the pipeline to been used for watering green plants and providing human life. In the center of the main structure, which used for vertical communication, public and private spaces created. In the lower part of the tower are located and stored the means necessary for life, such as food, water and air. The underground spiral part designed to absorb and use the geothermal layer, converting carbon dioxide into oxygen while cleaning the air from dust (Fig. 7).
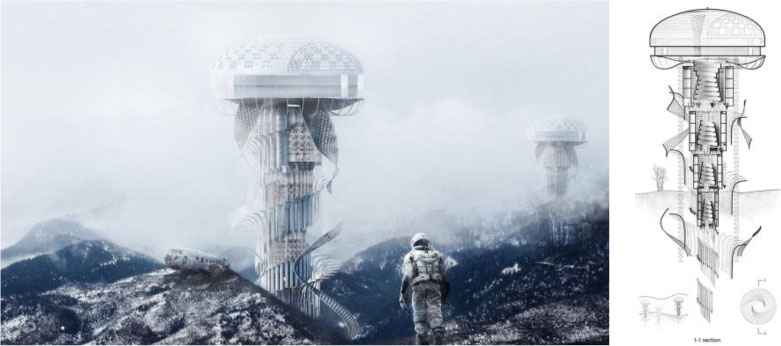
Project “Earth Healer Skyscraper” (China, 2018).
5. PRACTICAL SIGNIFICANCE
The results of this study can become a generator of new information, social and cultural innovations, not only for the formation of an artificial environment for conditions of global danger, but also for development of a system of safe living for people and is directly correlated with the concept of sustainable development. The examples presented, illustrating the principles of formation of a safe artificial environment in natural extreme conditions, can be used to introduce theoretical and practical developments in the context of the problem under consideration, as well as to conduct and structure further research.
6. CONCLUSION
As a result, the author considers the directions that have appeared in scientific research and design and experimental development, taking into account the causes of the manifestation of dangerous factors of damage to man and nature in conditions of global danger. This made it possible to determine the tools for the formation of a safe space for life in these conditions and to identify some concepts for solving this problem in the following areas:
6.1. Theoretical Platform of the Problem and Prerequisites for Its Solution in the Context of Noxology
Methods of noxology as a challenge to civilization are associated with a new paradigm of survival, with the protection of man and the environment from the destructive influence of dangers arising in the techno sphere. They are present in all areas of human life and affect the environment and other biosphere elements.
New strategy for the development of a safe living environment in the context of sustainable development ensures comfortable and safe living for people by increasing reliability, technological improvement of environmentally friendly systems with autonomous power supply.
6.2. Tools of Architecture and Engineering to Protect Health for the Transforms of Situation in a Global Pandemic
Forecasting and readiness for the formation of specialized medical facilities in a pre-pandemic situation calls for a new way of living and using prefabricated facilities with rapid deployment.
Social isolation, treatment and care during the pandemic phase serve to form centers that combine emergency medical care, treatment, counseling, therapy, recreation and entertainment.
Distancing and the formation of autonomous high-rise complexes adaptable to the conditions of the post-pandemic situation will allow, in order to reduce the risk of infection, to return the activities of people from the city to an autonomous community in a multi-story urban complex.
6.3. Trends in Minimizing Negative Impacts From Emergencies in Natural Disasters
Special systems and facilities for the prevention of natural disasters serve to prevent and reduce the level of negative impacts from emergencies and increase the ability to withstand them.
Elimination and disaster mitigation are associated with creation of shelter to the presence of alarm systems that can detect their approach, and an effective evacuation service that can help people find shelter in the shortest possible time.
Techniques for protecting and restoring the consequences of a global cataclysm are associated with the creation of a shelter, which is an autonomous system that creates all conditions for the survival and artificial reproduction of endangered species of animals and plants, as well as for people affected by natural disasters and after the end of a catastrophe or nuclear war.
Specific approaches to the protection and restoration of the consequences of emergencies are associated with the problem of creating an artificial habitat that purposefully applies technological innovations to reduce material costs and ensure habitat safety. Construction in the conditions of global danger causes the emergence of non-traditional methods and approaches in the architectural and spatial formation of objects. Technological and economic requirements for the creation of such architectural objects cause a leap in the search for new principles for their creation that meet the concept of sustainable development.
ACKNOWLEDGMENTS
This article was funded by the Program of Fundamental Research of the Ministry of Construction, Housing and Utilities of the Russian Federation and the Russian Academy of Architecture and Construction Sciences, 2022, research project 1.1.6.3. “Formation of an Artificial Living Environment for Extreme Living Conditions as an Alternative Ecosystem: Innovative Approaches”.
REFERENCES
Cite This Article

TY - CONF AU - Natalia Saprykina PY - 2023 DA - 2023/01/10 TI - Strategic Changes at the Formation of the Space of Vital Activity in the Context of Global Danger BT - Proceedings of the 4th International Conference on Architecture: Heritage, Traditions and Innovations (AHTI 2022) PB - Athena Publishing SP - 253 EP - 261 SN - 2949-8937 UR - https://doi.org/10.55060/s.atssh.221230.034 DO - https://doi.org/10.55060/s.atssh.221230.034 ID - Saprykina2023 ER -









