Email: phuekirjuko@mail.ru
Revised 19 January 2022
Accepted 25 November 2022
Available Online 10 January 2023
- DOI
- https://doi.org/10.55060/s.atssh.221230.035
- Keywords
- Theater architecture
Theater constructive technologies
Mariinsky Theater
Contemporary Chinese theaters
Contemporary European theaters - Abstract
At the beginning of the 21st century, theatrical and entertainment buildings of completely unusual forms appeared. This article is an attempt to comprehend critically the Russian, European and Chinese experience. The characteristic examples selected for research by the authors of this article have become important events in the process of forming a new image of modern theater architecture in recent decades. The results of the analysis of new figurative and functional sides of contemporary theater buildings designed by famous architects are presented. The main factors and techniques that determine both the contemporary architectural and artistic image and the internal structure of the theater are identified, and its place in the social, economic and cultural life of the city is established.
- Copyright
- © 2022 The Authors. Published by Athena International Publishing B.V.
- Open Access
- This is an open access article distributed under the CC BY-NC 4.0 license (https://creativecommons.org/licenses/by-nc/4.0/).
1. INTRODUCTION
Over the past three or four decades, all over the world, the external and internal architecture of large theater buildings has changed dramatically and sometimes unusually. The beginning of the process can be traced back in single test experiments as early as the late 19th and early 20th centuries. Richard Wagner with his friends, the architects G. Semper and O. Brückwald, were among the first who turned to the search for a new theatrical form (and space) for the performance of Wagnerian operas. In the early 20th century, they were followed by the Van de Velde exhibition theater with its new plastic forms. Somewhat later, a theoretical project was created with new projection installations by Walter Gropius. The theater conceived by Vsevolod Meyerhold in Moscow turned out to be similar in its oval shape with two turning circles. In the design of his theater, Meyerhold abandoned the stage box, but that theater construction was not completed [1]. Four decades later, the world saw an innovative image of the sails of the Sydney Opera House. And in 1989, on the occasion of the centenary of the French Revolution, the Bastille Opera [2] building appeared with a completely new technological volume of the edifice and a stage part much larger than the audience. Those objects became tentative forerunners of the new theater architecture that was developed in the 1990s – 2020 [2].
Mainly four themes of theater architecture changed:
The role of theater in urban planning and urban development;
The technology of the theater has almost completely changed, dictating new methods of composing the space of a theatrical building, primarily moving scenery inside the building and transforming engineering equipment;
The requirements of modern stage design led to a complete reconstruction of the layout and mechanization of the stage;
The external image of the theater building, using the creative freedom of the authors, abandoned the purely architectural elements of the composition (porticos, orders, quadrigas and other symbolic sculptures), turning to the interpretation of imaginative natural forms of the surrounding landscape, to the stylization of the animal world, and just to geometric compositions.
2. NEWEST TOPICS OF THE THEATER ARCHITECTURE
2.1. Theater and City
At the turn of the 19th and 20th centuries, two updated types of theater buildings appeared in the city: the invisible theater and the theater that became the organizing point of the urban space. The invisible theater is always built into large structures of other basic functions (banks, shopping centers, etc.) without the right to its own façade, and with underground theater halls of any size. The theater organizing the urban space also passed its way of development; it was removed from the center of squares and avenues to their periphery, giving way to modern transport. In this sense, buildings close to the water, and sometimes located on peninsulas and islands specially created for them (China, Copenhagen, Oslo, etc.), are widespread in some countries, while playing a serious role in the city panorama.
2.2. Role of Technology in Theater Image
The technology of the entire theatrical structure received the most significant development and transformation. In contemporary theaters, everything is focused on quick and convenient movement of bulky scenery. There were landing stages for their unloading. The interiors of the theater are largely subordinated to the latest engineering solutions in the field of lighting, acoustics, and low-voltage systems. A lot of cargo lifts and passenger elevators and escalators appeared in the theater. Special rehearsal rooms for opera, ballet, orchestra and individual lessons began to be created, which significantly increased the backstage technical part of the theater building. A ratio of 1:2-3 is implemented instead of the former 1:0.5-0.8 in the 19th century (where 1 is the area of the spectator spaces). Noteworthy is the outlook of multiplex theaters that replaced the historical two-hall ones.
2.3. Requirements of Scenography for a New Stage
The requirements of scenography for a new stage (as a continuation of technology) in large theaters gave rise to an extensive stage with 3–8 mobile interchangeable stage elements/boards (with the same area for all) and a possibility of lowering them into the hold. These are the former pockets, rear stage1, mounting stage, sometimes the choir hall behind the rear stage. There was a need to create a special ballet board with an impeccable surface without seams. Various storage and movement systems for the ballet board are being created. It has long been practiced to create lifting-lowering orchestras, but now it has turned into a complex system that has three main stops: the level of the orchestra pit in the traditional performance of opera and ballet, the level of the first row of the visual array, when a live orchestra is unnecessary, and the level of the proscenium in concert options. The orchestra floor is divided into three longitudinal platforms with independent control. In general, the modern scenographic structure is represented by two main options: ‘theater-shed’ without a permanent layout of the stage-hall with performing mostly in a ‘black box’ with a black background and a black ceiling; and “theater as a machine for the designer’ (director, set-designer, conductor) with an almost traditional relationship of the stage and spectator array.
3. IMAGE OF THE CONTEMPORARY THEATER: SAMPLE OF THE COMPETITION FOR THE NEW BUILDING OF THE MARIINSKY THEATER
The architectural and artistic image of the theater has become broader and richer compared to the theaters of the 18th and 19th centuries and even the early 20th century. Architects freed themselves from traditional forms and switched to a fantastic method of shaping based on the stylization of the surrounding nature, wildlife and even technology with an unlimited geometric set of shapes. This process is most interesting to trace on specific examples. A great contribution to the search for a new image of the contemporary theater was made by the Mariinsky-II International Architectural Competition, which was attended by outstanding architects of the modern world: Mario Botta (Switzerland), Arata Isozaki (Japan), Eric Owen Moss (USA), Dominique Perrault (France), Hans Hollein (Austria), Erik van Egerath (Netherlands) [3].
In the opinion of the authors of this article, that competition contributed to the acquisition of several extremely unusual and promising projects, which should be discussed in more detail. One of the most interesting was the project by Eric O. Moss (Fig. 1). The architect created a completely original external appearance of the new theater, corresponding, in our opinion, to the climate and water environment of St. Petersburg. “St. Petersburg is a city on the water and in the water, a city that once rose from the waters of the Neva; images and sounds of water, now freezing, now flowing through its canals and rivers, are constantly present in its poetic appearance” ([3], pp. 139–142, pp. 145.). Hence the façade of a fantastic shape proposed by the author: reminiscent of huge bottle-colored ice-covered water, and the same color of natural stone facing of other façades ([3], pp. 209–210, pp. 213). Such an unobstructed sculptural form allowed the author, at different levels above the pavement, to expand freely and to increase the spaces necessary for the development of the foyer, couloirs and an additional amphitheater with a fantastic interior space of the audience part. Easy and naturally, an open amphitheater on the roof of the three-story (low) part fit into this composition on the eastern façade. This is the only project submitted that creates a purposeful, beautifully grounded building image for a rainy northern city.
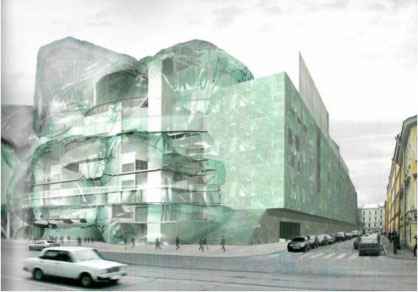
Project design of the Mariinsky Theater (architect: Eric O. Moss).
Erik van Egeraat's proposal (Fig. 2) is of undoubted interest. Perhaps, it is the only project in which a truly clear successful solution was found for the main entrance on the corner of a building in a rather difficult urban situation. The masterfully sank corner with the front main entrance and a tower above it – ‘the angel’s hand’, in the words of the architect – marked the main place where the audience is to pass. Erik van Egeraat managed to do without the insanely unreasonable giant glass areas, alien to the northern city, the main theme of almost all projects. “The monochromy of the façades links the diverse parts of the whole with each other and with the existing theater. The decoration is dominated with plaster traditional for the city. Natural stone and glass enliven the main entrance and foyer with chiaroscuro contrasts that soften as you approach the warm and modern auditorium [4]. ‘The angel's hands’ are two curved towers hanging over the spectator part of the building, as if guarding its content and art.
It is strange that a professional jury, having these interesting projects in front of them, preferred to give primacy to a very dubious pretentious project that in no way reflects the image of a contemporary St. Petersburg theater. Moreover, its gilded constructions are created in violation of any logic of human scale [5].
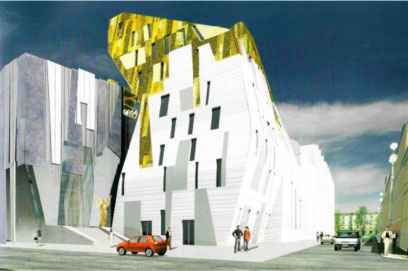
Project design of the Mariinsky Theater (architect: Erik van Egeraat).
4. ARCHITECTURE OF CONTEMPORARY EUROPEAN THEATERS: SEARCH FOR A NEW IMAGE
The architecture of European theaters underwent great changes in recent decades. The transformation affected many aspects of theatrical architecture, including its role in urban planning and social development of the territory, scenography, the functionality of the building, the requirements for comfort and safety, and new technologies and building materials allowed architects to create completely unimaginable, bold projects. As a result, theater buildings have lost their traditional characteristic external architectural features.
For our study of theatrical buildings, which clearly demonstrate new figurative and functional features of contemporary European theater and entertainment buildings, the following objects are of special interest. They include the Auditorio in Tenerife (Spain, Tenerife, 1991–2003, architect S. Calatrava) [6], the Queen Sofia Palace of the Arts (opera house) (Spain, Valencia, 1996–2006, architect S. Calatrava) [7] (Fig. 3), the Norwegian Opera and Ballet Theater (Norway, Oslo, 2000–2008, Snøhetta) [8], the Danish National Opera House (Denmark, Copenhagen, 2001–2004, architect H. Larsen) [9] (Fig. 4), the Sage Gateshead Concert Hall (Great Britain, Gateshead, 1997–2004, architect N. Foster) [10] (Fig. 5).
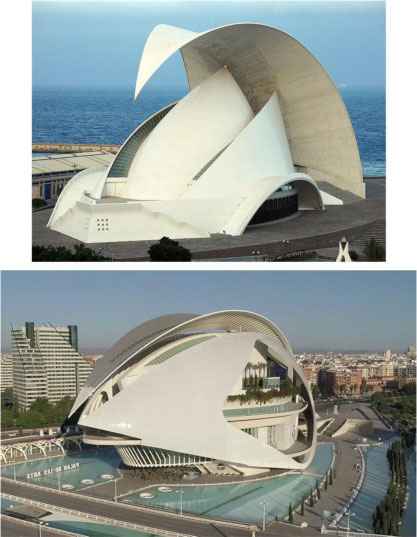
Top: Auditorio in Tenerife (architect: S. Calatrava). Bottom: Queen Sofia Palace of the Arts (opera house) in Valencia (architect: S. Calatrava).

Top: Norwegian Opera and Ballet Theater (designed by: Snøhetta). Bottom: Danish National Opera House (architect: H. Larsen).
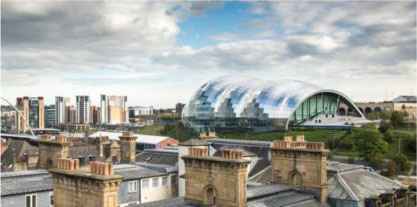
Sage Gateshead Concert Hall (architect: N. Foster).
The analysis was based on the consideration of various aspects, including urban planning (inclusion of a certain theater into the urban context, improving the quality of the urban environment, the development of cultural and educational, touristic, and recreational activities), functional (expansion of functionality, creation of universal stage platforms), architectural, and artistic aspects. Also in the focus of our study were the relationship and mutual influence of the functions of urban space and a new approach to creating a three-dimensional composition of theater buildings, which forms the most characteristic methods of artistic expression and is closely related to the methods and principles of specific authors.
The analysis showed that the characteristic of the considered buildings is the rethinking of the established approaches to the organization of the internal space and its interaction with the external image, the desire of architects for a bold experiment with forms, space, technologies, and materials, and the creation of an original architectural and artistic image. At the same time, it cannot be said that the extravagance of forms reflects only the taste preferences of a certain author-architect; it is a reproduction of complex phenomena in contemporary society, occurring under the influence of social, political, cultural, scientific, and technical events. The results of the analysis make it possible to note several key factors that had a significant impact on the final outlook and volume-spatial composition of buildings.
The urban-planning location of those theaters was chosen from the possibilities of potential development and renewal of territories. The spots for construction provided by the local authorities were not the easiest in terms of geology, ecology, and social status. It could be a site in the middle of an industrial area, on an island of a developed cultural and public zone (Auditorio in Tenerife), on a site of the old port dock (Norwegian Opera and Ballet Theater), at the old mouth of a river (Reina Sofia Palace of Arts), and on the site of the rope and wire factory (Sage Gateshead). All sites for theaters needed development, reconstruction, and renovation.
A common feature of the location for all the selected objects is being near water. In the first case, this is the embankment of the Tyne River – the Sage Gateshead Concert Hall or the old mouth of the Turia River near the sea – the Queen Sofia Palace of Arts. In the second, it is the location on an artificial island – the National Opera House of Denmark, or on the shore of the bay – the Norwegian Opera and Ballet Theater. In the third, it was a building set on the ocean coast: Auditorio in Tenerife. As a result, such arrangement allowed the authors to emphasize the extravagance of the forms. In addition, the water surface, together with the natural landscape and buildings, determined the distance from which it could be possible to visually perceive the theater building. The irrationality of forms and the absence of a pronounced main façade, the characteristic features of this architecture, determine the visual perception of it mainly in motion. Thus, one gets the impression of a huge abstract sculpture, rather than a building in the usual sense. A sculptural dimension is introduced [11]. The architectural and artistic image intrigues and staggers the viewer's imagination. Now he gets impressions not only from the performance on the stage, but also from the architecture itself, it is so dramatic that plays a spectacle, a show of its own.
Spectacle, staginess is one of the main features of the performing arts, manifested in architecture, making theaters iconic objects of cities. They attract potential audience not only to their own events, but also contribute to the economic, social and cultural development of the territories where they are located.
The theater ceases to be a separate specialized building and goes beyond the limits of one function. Now, under its roof, there can be several spectacular venues oriented to various types of events (drama performance, opera, music concerts, conferences, etc.). The authors use the scheme of the internal structure of several auditoriums, which have acoustics that are customizable for a specific type of event. On the basis of typological spaces common for theater and entertainment buildings, such as the lobby and foyer, architects organize universal ones, which can also be an additional or temporary stage platform. As a result, the necessary multiple functionalities are achieved, due to the solution of economic and socio-cultural problems. At the same time, new methods of organization and types of connections between the performer and the viewer appear, the boundary between the external and internal space is blurred.
The construction of these buildings required huge funds. Estimates have increased significantly compared to the original ones. At the same time, it made possible for the authors to use the newest achievements in engineering and construction technologies, which in turn made it possible to search for innovations in shapes, experimenting to some extent with construction methods, apply the latest instruments in getting excellent acoustics in auditoriums, use energy-efficient technology.
The authors of the selected objects are world renown architects. Offering them a solution to a non-trivial problem, the customers rightly believed that they would solve it at a high-quality level, and the very fame of the author would add attractiveness to the place where the theater is located. Not only high-tech architecture, which is obtained as a result, is important; but also the invariable adherence by the authors to their own professional methods and principles, the transformation of the figurative and functional side of architecture, subtly taking into account the environmental context.
Thus, the original architectural and artistic image is formed under the influence and on the mutual influence of a combination of factors; it reflects changes in the society and the art of performance.
5. ARCHITECTURE OF CONTEMPORARY THEATERS OF CHINA: SEARCHING FOR A NEW IMAGE
Contemporary China has become the world's largest platform for architectural experiments. It changed especially in recent years. This is explained primarily by the fact that, in recent years, several extremely important events took place in China (the largest of which were the 2008 Olympic Games and the 2010 World Expo), for which it was necessary to build world-class architectural objects. Many prominent Western architects have worked in China recently. The invitation of foreign stars of world architecture to create new architecture projects in China has long been synonymous for the success: not only of the object being created, but also of the city in which it is being built, and of the country as a whole.
It is impossible to name another country where so many new large theater buildings would have been built over the past thirty years. It is also difficult to find another country where the theater would have played such a significant role throughout its history. In recent years, in China, numerous events have been held to preserve and popularize the national theatrical art, as a part of the preservation and development of traditional culture and art [12].
For analysis, it is proposed to single out a number of important and architecturally striking buildings of contemporary theaters in China: the State Opera House in Beijing (architect P. Andreu, 2007), Center for Oriental Art in Shanghai (architect P. Andreu, 2004), the Jinan Grand Theater (architect P. Andreu, 2013), the Guangzhou Opera House (architect Zaha Hadid, 2010), the ‘Sanak’ Grand Theater in Guangzhou (architect Steven Chilton Architects, 2020), the Wuxi Grand Theater (architect PES-Architeckts, 2012), the Great Theater in Harbin (architect Ma Yangsun, 2015), Great Theater in Tianjin (architect GMP Architekten von Gerkan, Marg und Parthner, 2012), and the Wuzhen Grand Theater (architect Chris Yao, 2012).
The analysis was based on determining the urban role of each of the selected structures, identifying its leading design characteristics, the basis of the architectural and artistic image of the theater building and its interiors. The analysis of the architecture of selected theater buildings in China, their location and role in the representation of a particular city and its development, made it possible to formulate a number of main peculiarities.
The construction of cultural facilities, primarily theaters, got increased attention in China in recent years. Contemporary Chinese theaters should serve as center of attraction for local residents and tourists, as catalyst for the development of their area and city as a whole. In addition, all contemporary theater buildings in China have the highest level of technical equipment.
For the construction of contemporary theater buildings, mainly star foreign architects were invited. It was primarily aimed at creating the highest quality projects. Indeed, as a result, most often, an extremely interesting architecture in terms of shaping and artistic merit, which has the latest technical achievements, is obtained. Moreover, the world-known name of the architect increases the capitalization of the facility being built, which is also an absolute advantage of the customer country.
The most part of the invited foreign architects strive to express in their project the historical, cultural and even architectural traditions of the area for which they create their work. New theater buildings in China get such characteristics as the scale and brightness of the architectural and artistic image; they are always assigned the function of being the visual dominant of the surrounding buildings.
The main techniques used to create the architectural and artistic image of modern theaters in China can be divided into three groups:
The use of biomorphic motifs in architecture: the Great Theater in Tianjin (transmits the image of a seashell [13]), the Center for Oriental Art in Shanghai (reminiscent of an orchid flower [14], Fig. 6), the Wuxi Grand Theater (embodies the image of a butterfly), the Wuzhen Grand Theater (in the form of two lotus flowers);
The use of natural images: the Guangzhou Opera House (the buildings resemble boulders and mountain slopes [15], Fig. 7), the Jinan Grand Theater (in the form of mountain ranges [16]), the Great Theater in Harbin (reminiscent of mountain ranges with a serpentine laid through them);
The use of national Chinese motifs: the State Opera House in Beijing (embodiment of the image of yin and yang [17], Fig. 8), the ‘Sanak’ Theater in Guangzhou (the image of an embroidered silk fabric thrown over the building [18]), the Shanghai Theater Center (transmits spirit of traditional Chinese theater).
One of the characteristic methods of creating a vivid image of contemporary theater in China is a special accent at the water in the architectural concept. The overwhelming majority of contemporary theaters in China either face a pond with their main façade, or they are located on an island specially created. The water enhances the artistic image of the building, allowing the public to include reflection in it, and also it creates the necessary spatial interval for the full perception of the work of architecture.

Center for Oriental Art in Shanghai (architect: P. Andreu).
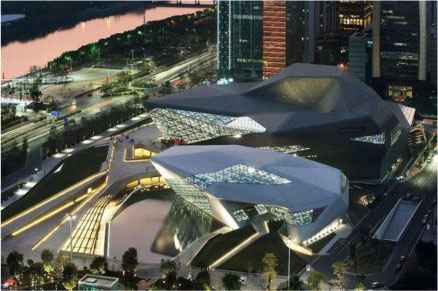
Guangzhou Opera House (architect: Z. Hadid).
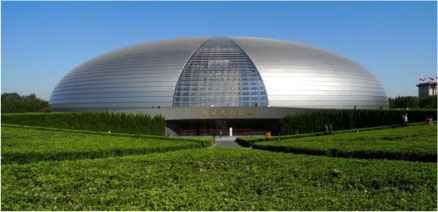
State Opera House in Beijing (architect: P. Andreu).
6. CONCLUSION
The process of shaping a new image of theater architecture began in the late 19th century and continued almost until the end of the last decade of the 20th century, when theater buildings appeared, in which often a complete rejection of traditional forms was visible. The analysis of the selected buildings, the most characteristic, from the viewpoint of the authors of the study, showed that a new image of theatrical architecture was created on the mutual influence of a combination of factors based on the client’s attitude to the construction of the theater not only as a solution to purely professional problems of theatrical art, but also as an important component of the socio-economic development and a culturally significant element of the city. Hence, it becomes clear the desire of the authors for original, unusual external forms, as well as for the volumetric and spatial organization of buildings, ensuring multiple functionality (scheme of several auditoriums, expansion of stage venues due to the universality of premises), the formation of new types of connections between the viewer and performer, the use of modern materials and structures. These characteristic features make the building a visual dominant, a place of attraction for citizens and tourists that is important not only for the development of new territories, but also for those being reconstructed. The authors of the considered theaters are well-known architects, including foreign ones (for the customer's country), whose very names enhance the effect of attraction, on one hand; and on the other hand, they ensure a high professional level of architecture. They follow their own methods and principles in creating a new image of theatrical architecture, characterized by the authors’ close attention to the environmental context, appeal to biomorphic, natural, national, and abstract motifs.
AUTHORS’ CONTRIBUTION
Alexander Anisimov is the research leader of the group of authors, and the author of the concept. He wrote the Introduction and Sections 2 and 3. Konstantin Khrupin studies modern theater buildings in Europe; he wrote Section 4. Nina Konovalova studies modern theaters in China; she wrote Section 5. Alexander Anisimov and Konstantin Khrupin wrote the Conclusion.
ACKNOWLEDGMENTS
This study is based on research supported by the Program of Fundamental Research of the Russian Academy of Architecture and Construction Sciences and of the Ministry of Construction, Housing and Utilities of the Russian Federation, 2022, topic 1.1.5.2.
Footnotes
The rear stage is a special space behind the main stage, as its extension; it gives the spectator an illusion of a greater space depth and helps to hide and hold additional set design objects.
REFERENCES
Cite This Article

TY - CONF AU - Alexander Anisimov AU - Nina Konovalova AU - Konstantin Khrupin PY - 2023 DA - 2023/01/10 TI - The New Image of Theater Architecture BT - Proceedings of the 4th International Conference on Architecture: Heritage, Traditions and Innovations (AHTI 2022) PB - Athena Publishing SP - 263 EP - 270 SN - 2949-8937 UR - https://doi.org/10.55060/s.atssh.221230.035 DO - https://doi.org/10.55060/s.atssh.221230.035 ID - Anisimov2023 ER -









